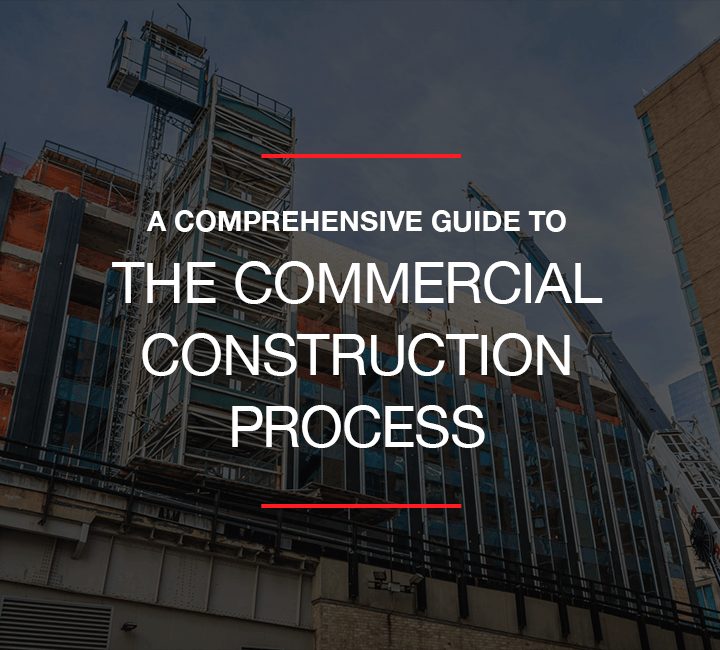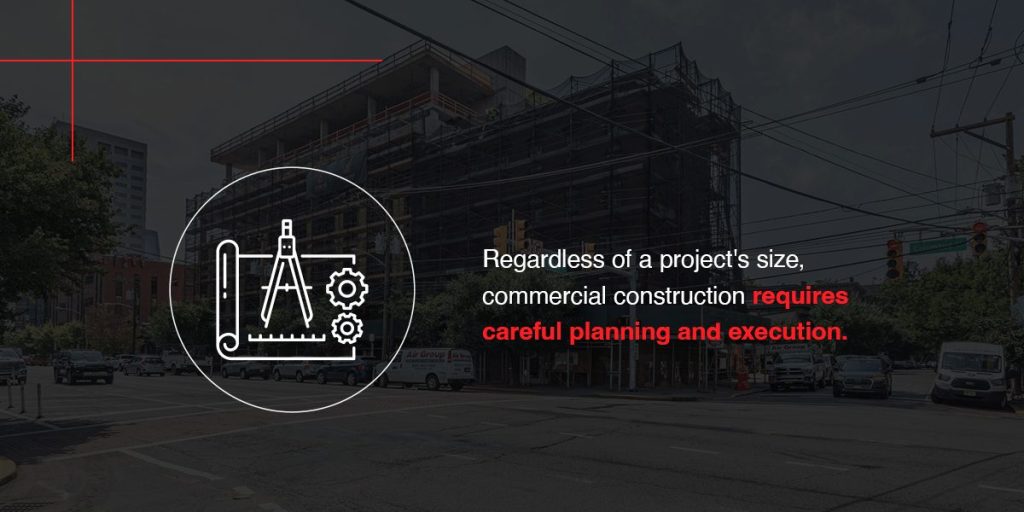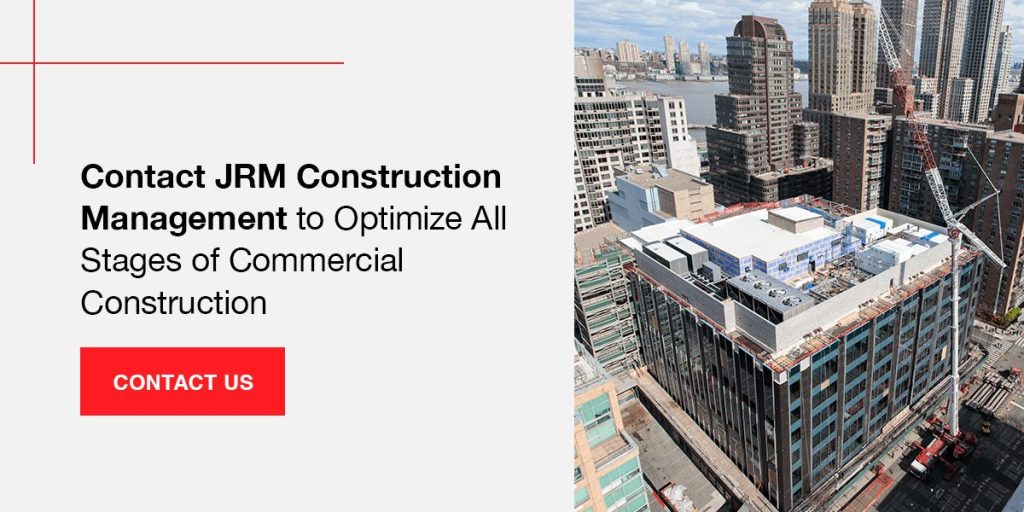The Commercial Construction Process

03/11/2025
A Comprehensive Guide to the Commercial Construction Process
Commercial construction includes many stages, including planning phases, to ensure construction happens smoothly. With a solid team and a detailed plan, commercial buildings and structures can stay within budget and be completed according to their projected timeline.
What is the process for commercial construction, and what is required for successful project completion? This guide can help you navigate the various steps that take a building design from an idea to reality. Learn about construction requirements and what questions to ask as you choose a trustworthy commercial construction company.
What Is Commercial Construction?
Commercial construction is the construction of a commercial building. Examples of commercial buildings include hotels, retail spaces, warehouses, healthcare facilities, and offices for law, finance and other industries. While apartment buildings can be considered residential, they typically become commercial properties once they have a certain number of units.
Commercial Construction Levels
The size of a construction project impacts its cost and completion time. There are three levels of construction that can help you understand the amount of work required to complete a project.
1. Small-Scale Construction
Small-scale construction work typically involves renovations or repairs to an existing structure. These changes don’t impact a building’s blueprint, but they improve its functionality.
A few examples of small-scale construction include remodeling an office or upgrading HVAC equipment. Small-scale construction can have a big impact without requiring a significant budget or extensive timeline.
2. Mid-Scale Construction
Projects that expand a structure’s blueprint often fall into the mid-scale construction category. These commercial construction building projects generally involve adding space or changing a space’s structure in a noticeable way.
Examples of mid-scale construction include putting a second floor on a one-story building or adding a new wing. These changes are noticeable from the outside of a building and significantly change its internal space.
3. Large-Scale Construction
If a project is complex or includes large footprint changes, it’s considered large-scale construction. This kind of work takes the most time and resources to complete and requires strategic management to achieve a successful result.
Some examples of large-scale construction include building a skyscraper, rebuilding an old mall with modern architecture or constructing a bridge. Large-scale construction requires several professionals to work together across different stages to complete the project.
Understanding the Commercial Building Process: 7 Steps to Success
Regardless of a project’s size, commercial construction requires careful planning and execution. The following seven steps demonstrate how construction companies take an idea and turn it into reality. New projects begin with planning and numerous crucial steps before actual construction begins.
Step 1: The Development and Planning Phase
In this phase of commercial construction, you set a project’s direction. It’s essential to spend time and resources here so the rest of the process has a strong foundation. Part of the development and planning phase is choosing a location, budget and general contractor you trust.
Finding a Location
In real estate, location plays a major role in the cost of the project. Land and subsequent construction costs vary in price depending on location. Areas of high demand have higher land prices for construction. The chosen location must allow for easy access by everyone who will use the building, both customers and employees.
Some cities have strict zoning requirements for the type of construction permitted, and some properties include clauses with a moratorium on construction. These prohibitions may be permanent, in cases of environmental preservation, or temporary. For example, a site may have a protected species of plant or animal or habitat that needs permanent preservation from development. A temporary moratorium might allow the city or town time to approve the design and ensure nearby residents who may be affected are on board with the project.
Other types of moratoriums will prevent the construction of certain buildings to preserve the existing state of an area. For instance, a city might pass a moratorium on smaller multifamily housing structures, such as duplexes or townhomes, in a downtown area. This measure may be designed to preserve the nature of the high-density downtown area. In cases of temporary moratoriums, construction may continue if the builder pays fees or fines to the city, has an inspection of the site and gets permission to build.
Utilities to the site must also meet the building’s needs. For instance, sewer and water lines must provide enough volume to meet the structure’s needs. The site should also have nearby fire fighting services and fire hydrants on site. Additionally, the area’s roads should be able to withstand expected traffic post-completion.
When evaluating proposed sites, the construction project team should study the soil to determine if the structure will need additional reinforcement. If the site has a history of use for industrial buildings, they should conduct soil testing to identify any possible contaminants requiring removal. If the soil has high levels of contaminants, finding another site may cost less than the price of fixing the existing problem.
Lastly, the site will need a boundary survey that includes the locations of any easements and certifies the site’s elevation. If the land requires replating to subdivide it into smaller parcels, you may require approval from multiple departments in the city or county.
Setting a Budget
Planning a construction budget starts with understanding prices for building structures. The cost per square foot for a new commercial building depends on its size and location. To avoid incorrect values in your budget, connect with construction managers to generate accurate cost estimates for the project. A company that works in the area you want to build knows the current factors that impact costs in those areas, providing more realistic project estimates.
Choosing a General Contractor and Coordinating With Crew
When working with a construction manager, you can leave much of the planning in their hands. They provide a way for all parties working on the project to coordinate, openly communicate and keep the project on the proposed commercial construction timeline.
Choosing a general contractor and crew you trust is essential for a great building experience. Check out company reviews and ask questions to ensure you’re on the same page. The right commercial construction company will help you navigate the building process smoothly.
Step 2: The Pre-Design Phase
Some steps of the pre-design phase overlap with the development and planning stage because both involve outlining expectations and goals for the project. For instance, some may wait until the pre-design phase to coordinate the meeting between the architect and general contractor, while others may do this during planning. Some combine pre-design and planning into a single phase and use the design phase as the second stage in the commercial building construction sequence.
Whether pre-design is a separate step or part of planning, it outlines a project’s specific needs. The project team will determine some crucial elements that will be important for the rest of the commercial building’s construction phases, such as:
- Number, sizes and purposes of building rooms
- Building orientation to local roads and utility connections
- Materials and equipment for construction and costs
- Cost estimates for the construction phase
- General commercial construction timeline for outlining contracts
Following the pre-design phase and establishment of the building’s general requirements, you can acquire engineers and outline the more specific information in the design phase.
Step 3: The Design Phase
The commercial construction design phase requires detailed drawings and schematics of the building, alongside the expertise of several engineers to ensure structural integrity and code compliance. A mechanical engineer verifies plans for the internal structures of the building, such as the plumbing and HVAC system.
Structural engineers make sure the plans are structurally sound, and electrical engineers design the electrical supply throughout the building. Civil engineers design connections to the local infrastructure and parking areas. After this step, the major portions of the construction project can begin.
Step 4: The Pre-Construction Phase
Among the steps to construct a commercial building, the pre-construction phase most heavily deals with paperwork. During this stage, you must obtain the required permits and insurance for your project. You will also take vendor bids during this step to ensure the procurement phase meets budgetary expectations. Lastly, you should establish the field team for the project’s site work.
Step 5: The Procurement Phase
The procurement stage is crucial for preventing budget overrun. You will need to find high-quality materials and services that align with your budget.
Often, a general contractor takes care of the procurement phase. However, an expert construction management team ensures the general contractor properly communicates with others about the process. Open communication is essential to preventing problems caused by misunderstandings or not knowing expectations.
Step 6: The Construction Phase
Once you’ve completed all the necessary planning, it’s time for construction. Focusing on preparation during the initial commercial building construction steps can reduce unexpected delays or project overruns. A significant portion of the project will involve preparing the site for the structure. This site preparation prevents future problems with the building’s structural integrity and safety. Builders should avoid cutting corners during this initial phase.
Site Preparation
The site preparation phase of the actual construction turns the plot of land into a working job site for the next few weeks. First, planning for the construction begins with a meeting to establish guidelines such as site access, where to store materials and equipment, which days and hours work can occur, and how the construction team will maintain quality throughout the building process.
Following the meeting, the preparation can begin with the groundbreaking. Temporary work buildings and storage facilities need construction at the site. These spaces provide locations for the management team to work from and give equipment, tools and materials a secure storage location.
Site preparation also involves removing vegetation from the area and excavating the site. Depending on the local requirements, proper drainage to prevent flooding at the site and in the surrounding areas may be part of the preparation stage.
Other preparation steps that directly impact the building’s structure include laying out the utilities and preparing connections for water, waste and power. Each of these components should receive inspections before construction continues.
Construction
Once prepared, the site is ready for the commercial building construction process. First, the foundation is created with poured-out concrete. Next, the building’s framework goes up. The framing includes the internal components of the building that provide it with structural support. Once framed, the building needs its roof and siding.
Before the internal walls go up, the electrical systems, plumbing and the HVAC system’s ductwork inside the walls will be installed. Other internal work involves setting up the walls, laying out flooring, placing windows and internal doors, installing light fixtures and painting, as required by the plans. Contractors may do additional work depending on the design plans.
Meanwhile, external work involves creating exterior walls, inserting windows if not already done and placing exterior doors. The work outside the building creates the impression that visitors and neighbors will have of the structure. During this stage, the temporary buildings and material storage facilities need to be removed.
Lastly, to complete the project, landscapers plant grass, flowers or trees on the site. These components obscure the signs of the recent construction, make the site more aesthetically pleasing and can provide color or shade.
Step 7: The Post-Construction Phase
One final step remains to ensure legal compliance and safety of the building. During the post-construction phase, the general contractor must walk with you through the building. Throughout this trip, you’ll evaluate the quality of the project. If you or other inspectors find any problems or evidence of unsatisfactory work, note them on a punch list.
Only after all the items on the punch list undergo corrections can you receive a certificate of substantial completion from the architect. This certificate permits you to bring in temporary, portable items such as furniture and equipment. It also allows for an official building inspection to allow for occupancy.
Passing the building inspection ensures the successful completion of the construction project. Now, the commercial structure can safely have people working inside, and the company that uses the site can begin working out of the building.
Contact JRM Construction Management to Optimize All Stages of Commercial Construction
If you want a partner in your construction project who will take extra care from planning through completion, contact JRM Construction Management. Our thoroughness in approaching all phases of commercial construction helps us reduce time- and money-wasting delays and errors.
We take planning and open communication seriously to ensure that even the most complex commercial building projects occur on time and within budget. Since 2007, we’ve helped our customers in New York City, New Jersey, California and beyond complete their projects to our high standards of excellence. Reach out today and let us help you with your new building project.




)