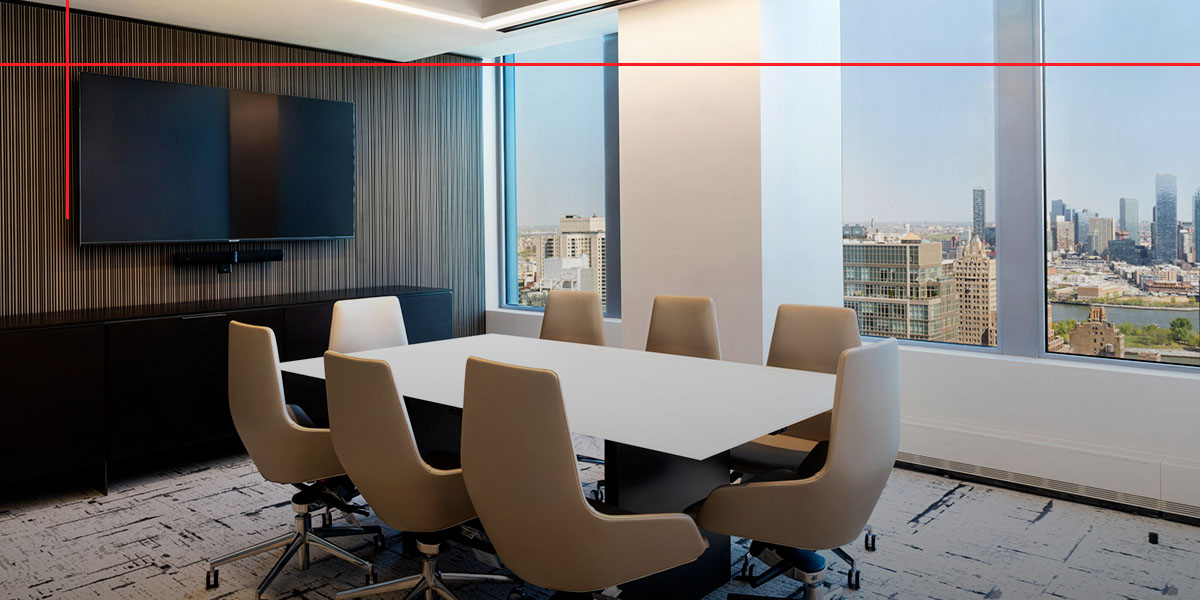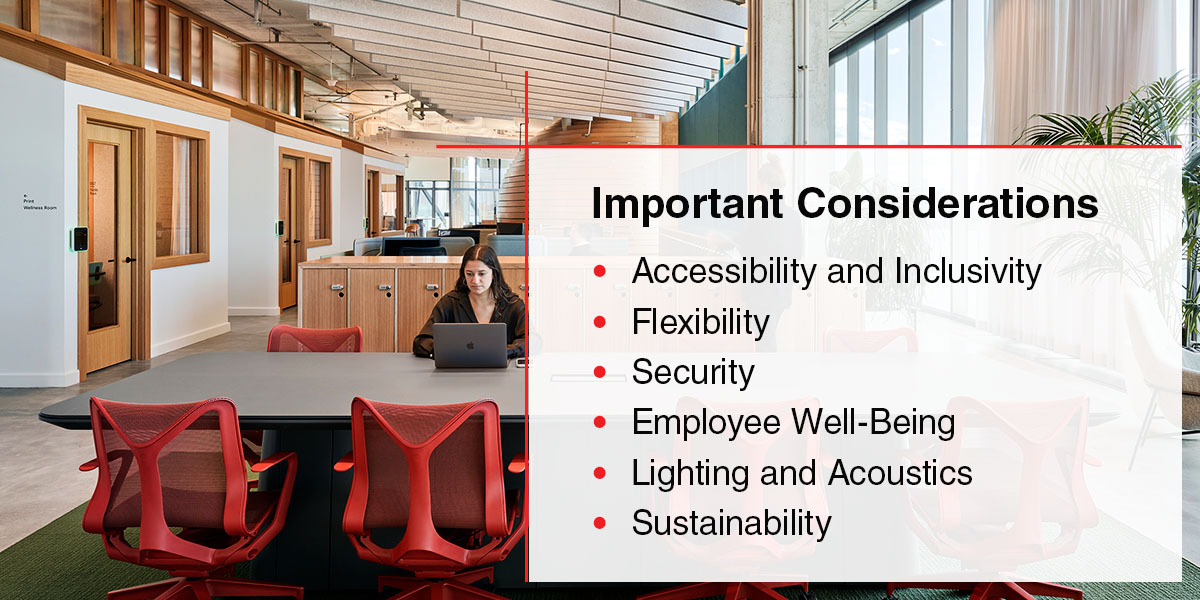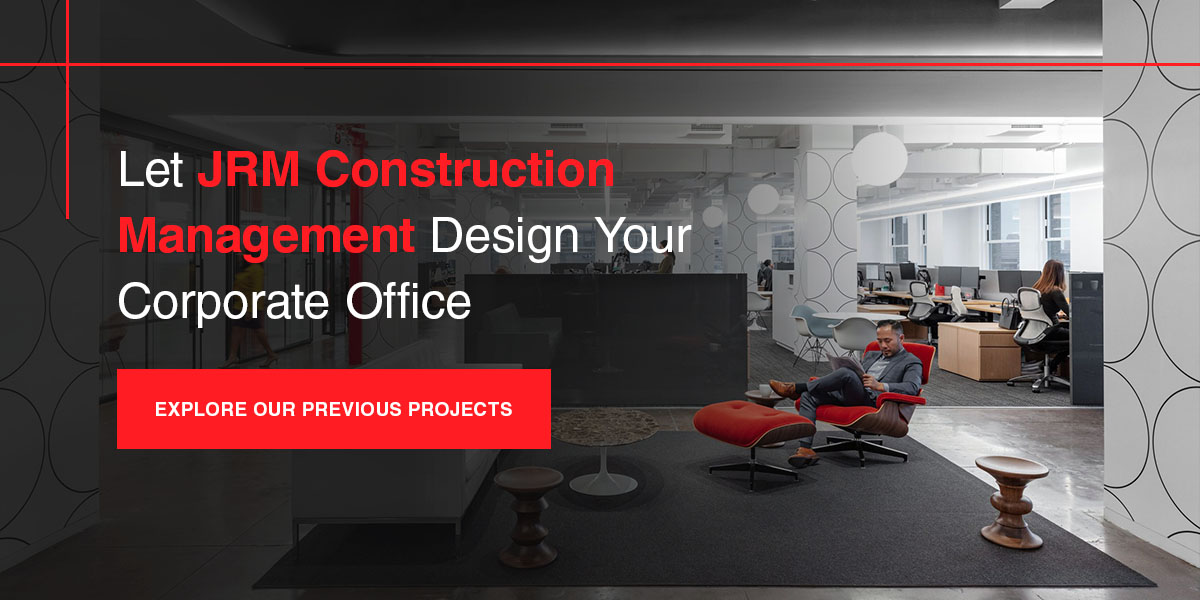The Complete Office Design Guide

01/17/2024
The phrase “office design” often calls to mind drab gray walls, rows of cubicles and sterile-looking desks. Those days are over now, thanks to the massive rise in remote and hybrid workplaces.
Today, more people are working from home than ever before, and companies need to find new ways to bring them back to the office. Blending the in-person work environment with the remote one helps create a seamless employee experience and promote a positive brand. That’s what we’ll discuss in this quick guide.
Required Office Spaces
When you’re designing a new office space, you need to determine which rooms are necessary for achieving your organization’s mission. Consider which workspace design elements can best complement each room’s primary function.
Reception Area
This space is the first point of contact people have with your office. Because it’s open to the public, this space should be warm and inviting, with bright lights and an open feeling. Some larger companies will create a separate entryway for employees only, but at smaller offices, both visitors and employees often enter through the front door.
Visitor Space
Beyond the reception area is the last public-facing part of your office building. This space can take the form of anything from a formal conference room to a cozy cafe and is usually separate from any areas where employees work. Regardless of its appearance, this space is occupied by both employees and visitors.
Working Spaces
This area is limited to your employees only and contains everything your employees need to complete their core work functions. Modern office design divides working zones based on the different needs employees experience throughout the day:
- Focused work: This space should have the right conditions for employees to engage in routine tasks for long periods of time. Ergonomic design elements, like adjustable desks and office chairs, are excellent pieces to include here.
- Informal work: These spaces provide relaxed environments for employees to work solo or together as they choose. Popular furnishing choices for informal workspaces include sofas, stools and restaurant-style tables.
- Quiet area: Provide peaceful solitary spaces employees can retreat to for deep work. Partitions, white noise machines and soft lighting can help them get into the groove.
- Group work: These zones should be open, informal meeting spaces designed to promote collaboration. You’ll want to place them far from focused work spaces to minimize distractions.
Providing different work zones enables employees to move around throughout the day to where they can be most productive, a key concept of flexible design.
Meeting Spaces
Dedicated meeting spaces are important in every office building. Here are some examples of meeting space design:
- Meeting pods: A relatively new trend, meeting pods provide a semi-private space for informal and impromptu meetings. They work well arranged around the perimeter of an open floor plan or at the ends of corridors.
- Hybrid conference rooms: Meeting rooms that facilitate seamless collaboration between in-person and remote attendees are essential in the age of remote work.
- Informal meeting spaces: According to a recent study, random encounters are vital for innovation. Laid-back meeting spaces — like a few sofas arranged around a coffee table — are great places to spark such conversations.
Special Spaces
Many modern offices are also building special zones as “perks” for their employees. Here are some examples for inspiration:
- Animal zone: The concept of a pet-friendly workplace is becoming incredibly popular because it facilitates a better work-life balance.
- Outdoor space: Nature is one of the best antidotes to workplace stress. A rooftop garden or interior courtyard could work for companies located in large cities.
Important Considerations
Once you know the “what” of your new office space, you need to consider the “how.” How can you leverage popular office planning trends to achieve the outcome you want?
Here are some of the most important interior design considerations to make during the office space planning process.
Accessibility and Inclusivity
Your office should meet all design standards outlined in the Americans with Disabilities Act (ADA) — and exceed them wherever possible. Consider both visible and invisible disabilities to avoid accidentally excluding anyone.
Besides complying with federal regulations, an accessible and inclusive workplace is critical for fostering true collaboration and improving employee job satisfaction. During the planning phase, look for ways you can eliminate separation between able-bodied employees and those with disabilities, and aim to provide facilities everyone can use without needing assistance.
Flexibility
Thanks to technological advances and a greater emphasis on the employee experience, traditional corporate office design has largely fallen out of fashion. Modular design — which separates a space into smaller independent components centering around their individual functions — is taking its place.
Adaptability is key here. Modular design can help you make your office space more accommodating to future upgrades by creating a space you can easily rearrange and modify when needed.
Security
While your main entryway should be inviting and open to all, you need to clearly separate it from your main work zones. Implementing discreet barriers between public-facing and employee-only spaces — such as decorative doors that employees need keycards to open — can help maintain that welcoming brand personality without allowing outsiders in. You’ll also want to leave room to make upgrades and alterations in case your security needs change.
Employee Well-Being
Providing spaces that promote a sense of calm and well-being is one of the best ways to support your employees’ well-being. Some examples of stress-reducing spaces include:
- Lounges
- Libraries or reading rooms
- Snack bars or cafes
- Outdoor spaces
- Gaming areas
If you have the space, you might also consider building an onsite fitness center for your employees to work out while on break.
Lighting and Acoustics
Lighting and sound design help maximize the functional aspects of a workspace by creating the environment employees need to operate at their best. For example, focused work areas should have filtered lighting fixtures that minimize glare and sound-dampening features to reduce distractions. In comparison, meeting rooms should have brighter lighting and amplifying features to ensure everyone can hear each other properly.
Sustainability
Many companies are now taking it upon themselves to reduce their environmental impact. Sustainability is also important for attracting top talent, especially among younger workers.
Mechanical, engineering and plumbing (MEP) considerations can help you reduce your carbon footprint by adjusting how your office uses natural resources. MEP is a construction practice centered around optimizing resource usage and minimizing waste, which is essential for building a more sustainable office.
Let JRM Construction Management Design Your Corporate Office
Does your office need an upgrade? JRM Construction Management can help you. As one of the nation’s top general contracting and construction management firms, we use our expertise to create sustainable, functional office spaces for companies of all sizes.
Turn your company into a place where people want to work. Explore our previous corporate office projects on our site to see what we can do for your organization.




)