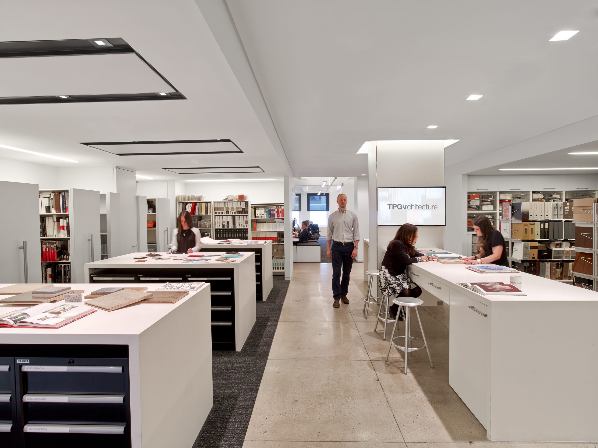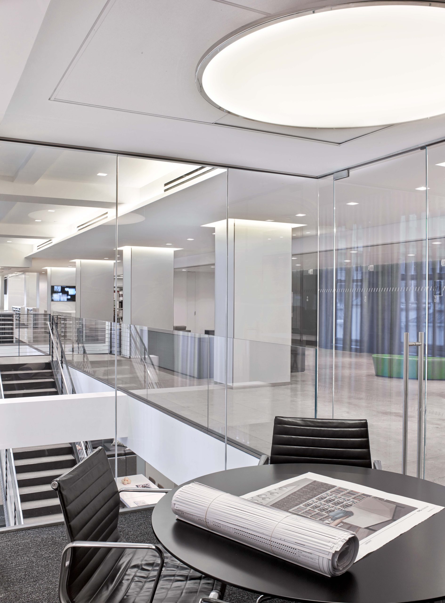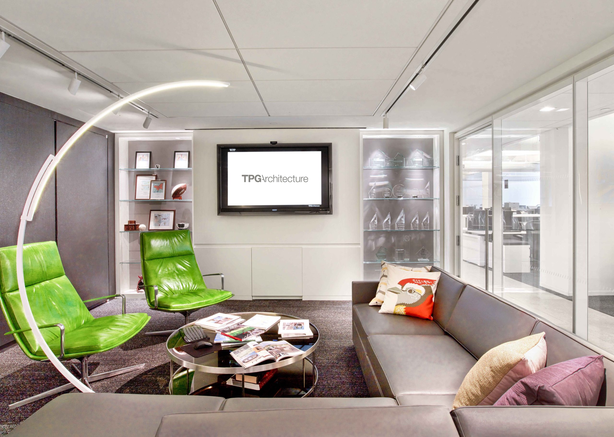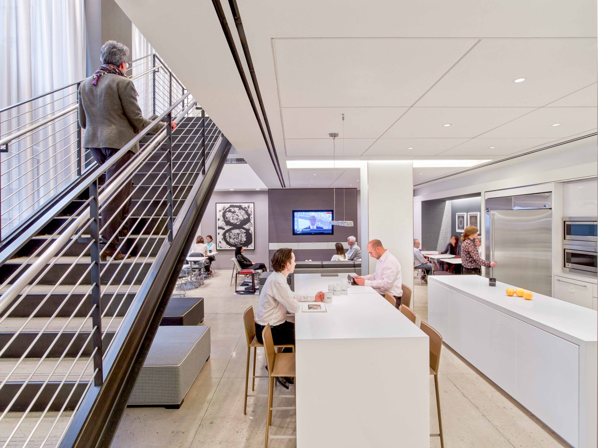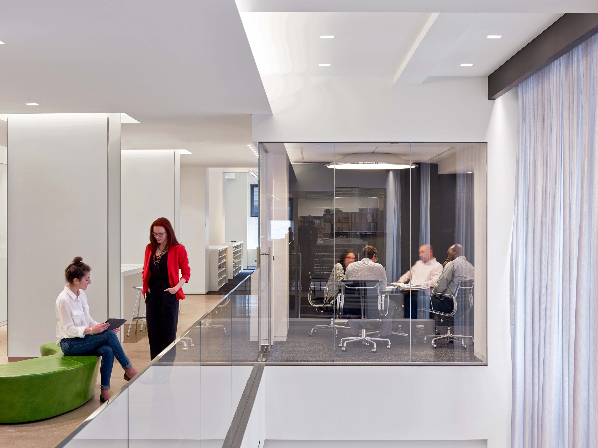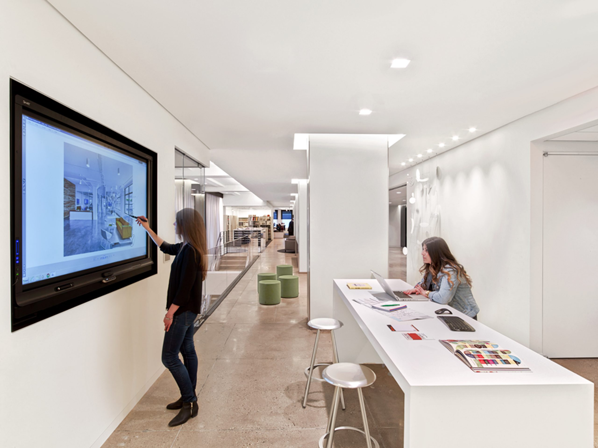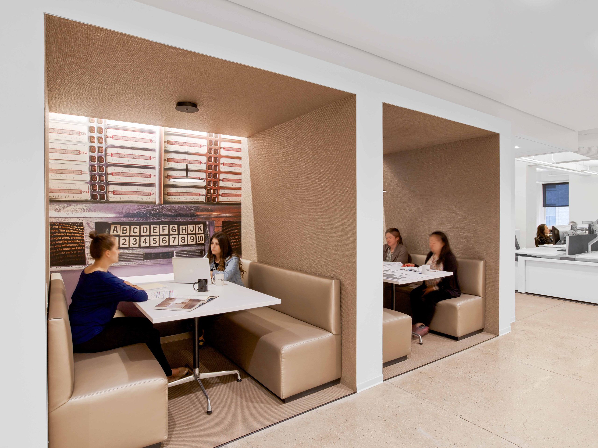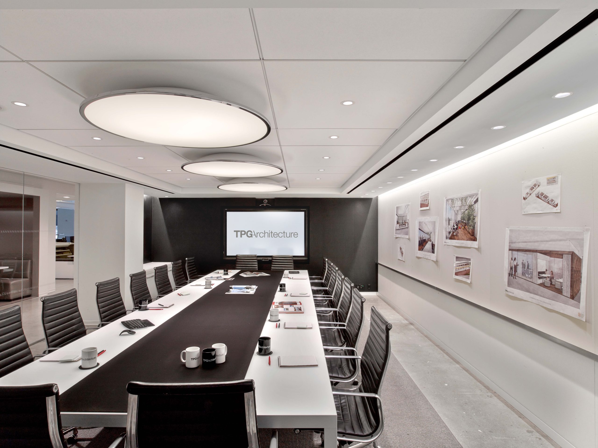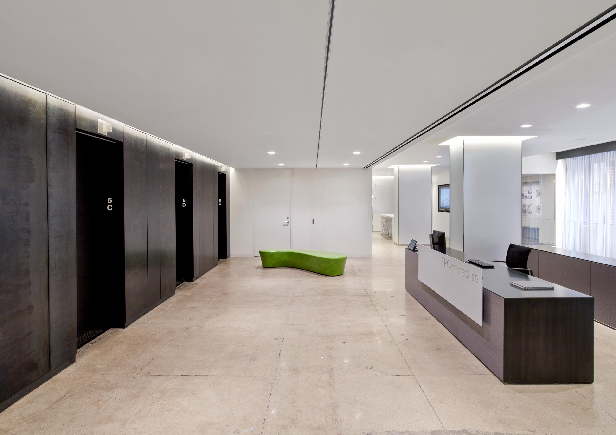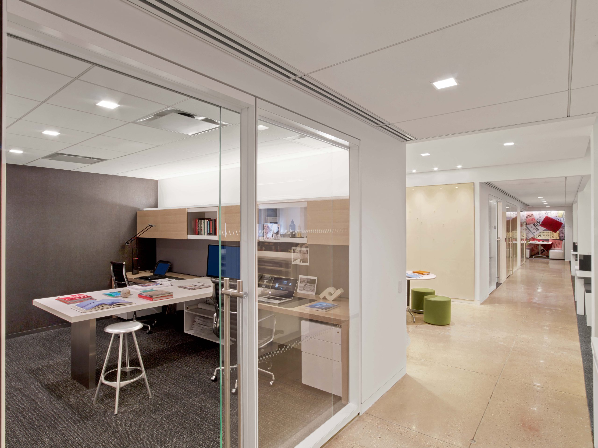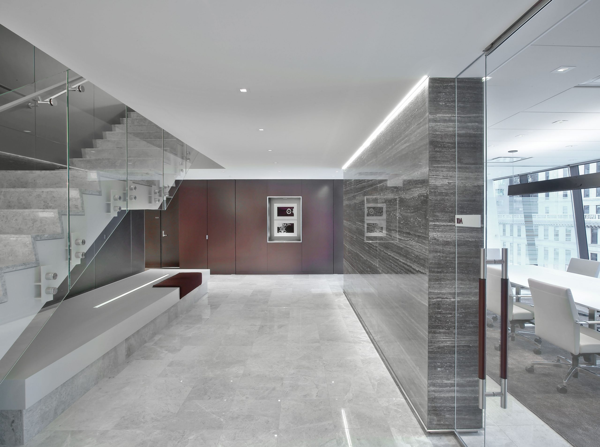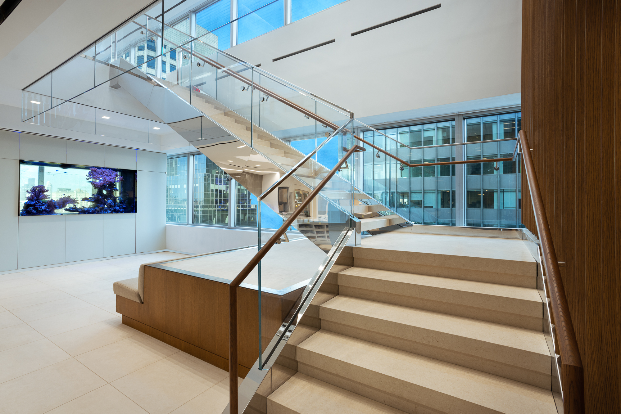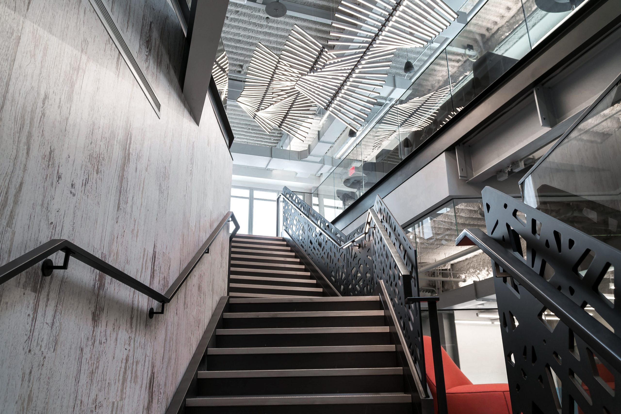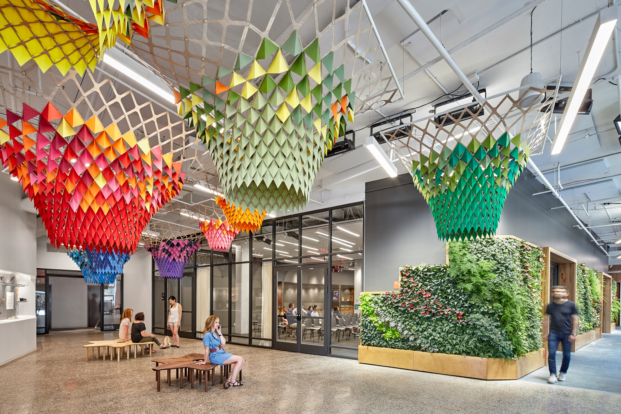TPG Architecture
LEED Silver
Location 31 Penn Plaza, New York, NY
Project Size 36,000 SF
JRM Construction Management delivered TPG Architecture’s 31 Penn Plaza corporate offices interior fit-out. The 36,000 SF overhaul, comprised of the fifth and partial fourth floor, was amplified by all new workspaces with complementing amenities.
Industry-tailored features include private offices, a reception area, plan room work areas, associate workstations, strategy areas, a lounge, a kitchen, and a sample library.
Unique finishes polish the certified LEED Silver interior and include state-of-the-art lighting, all-new MEPS, concrete flooring, fabric wall covering, carpet, ceramic tile, and an interconnecting staircase with custom metal handrails.
Portfolio Sectors

