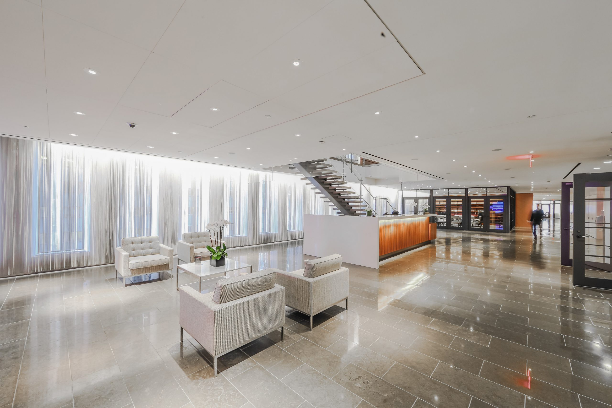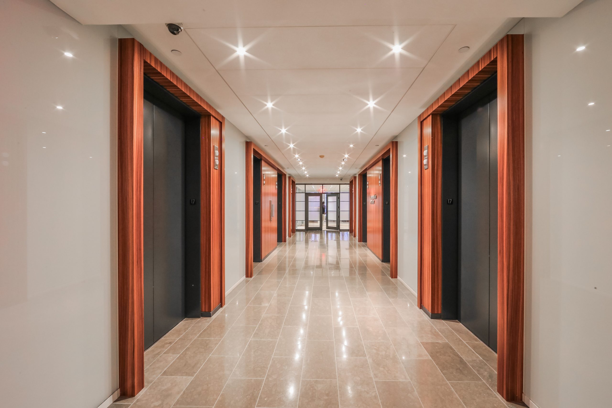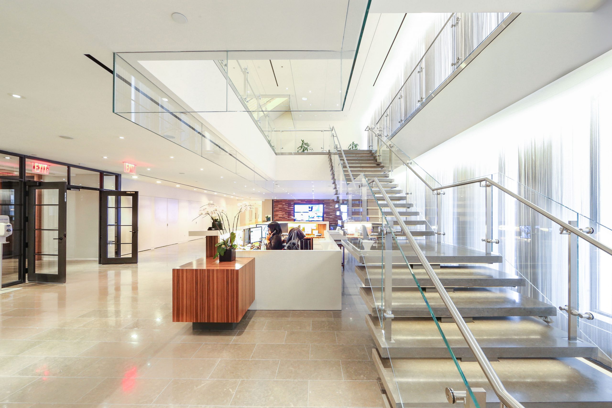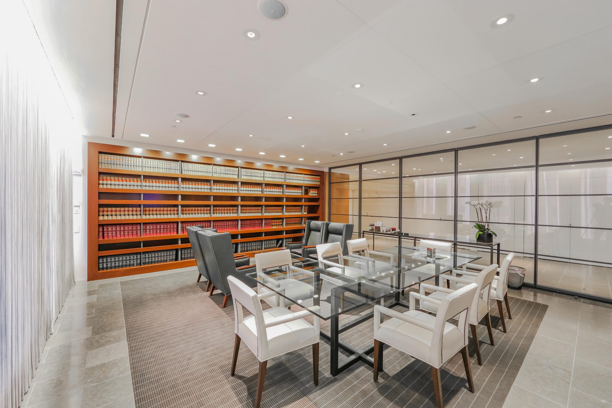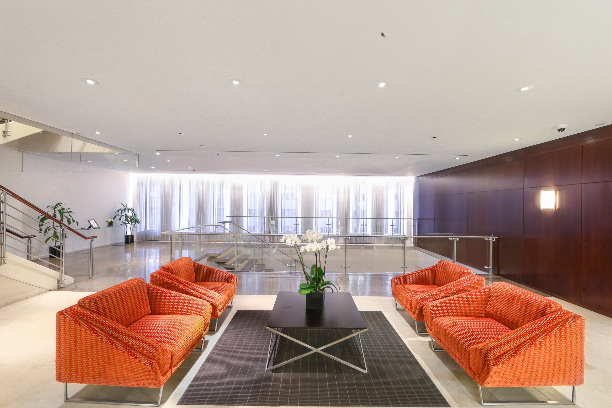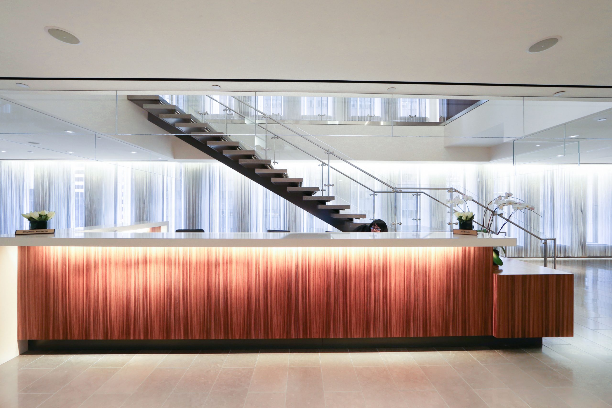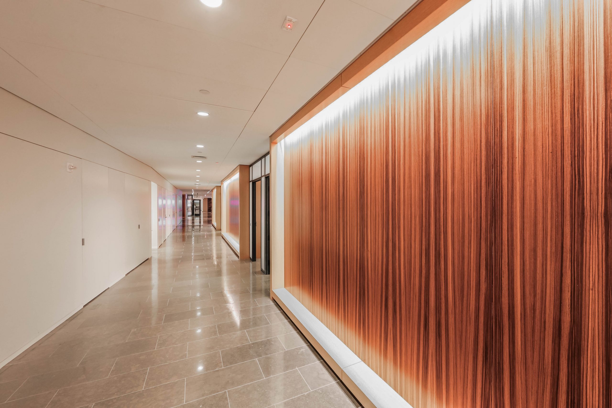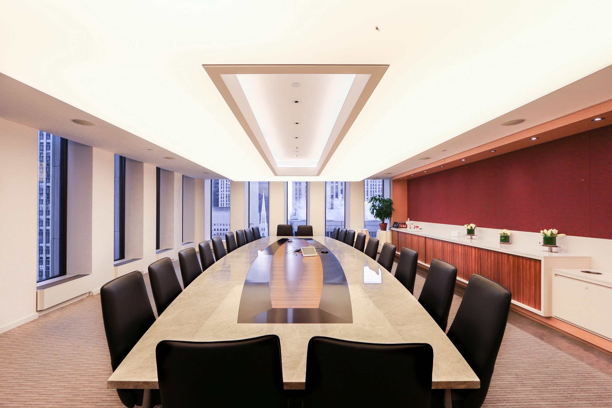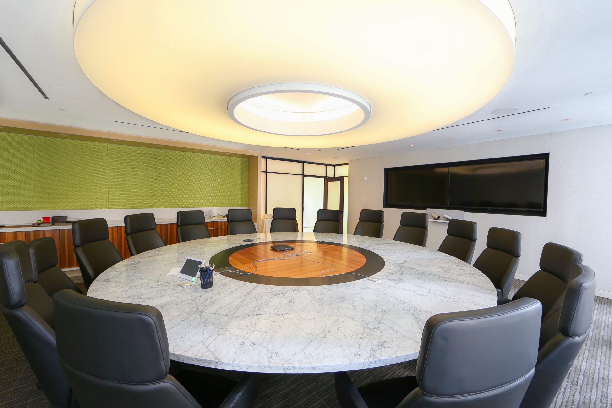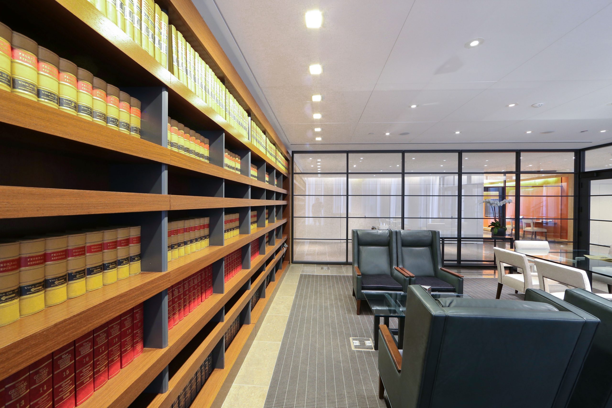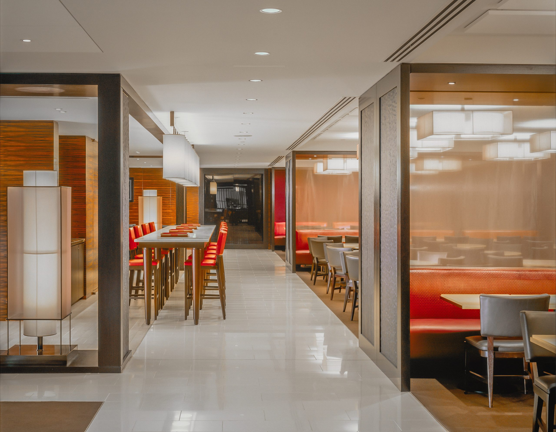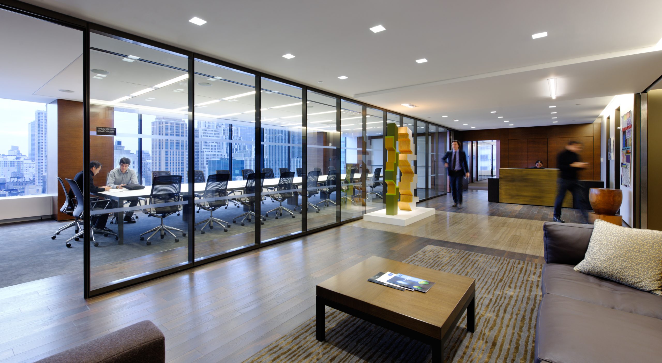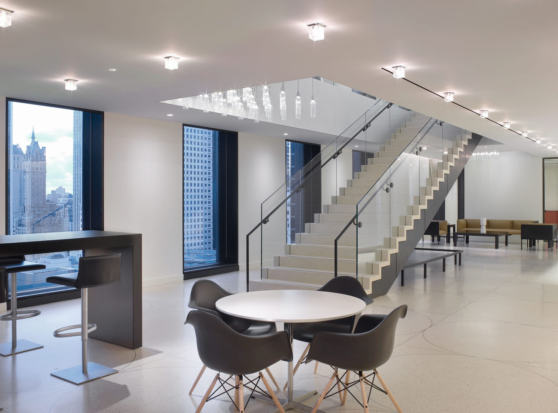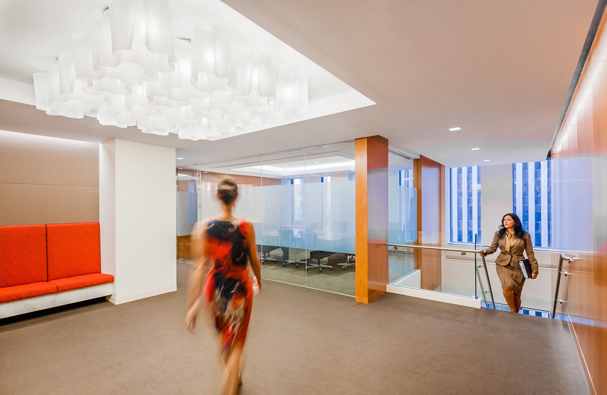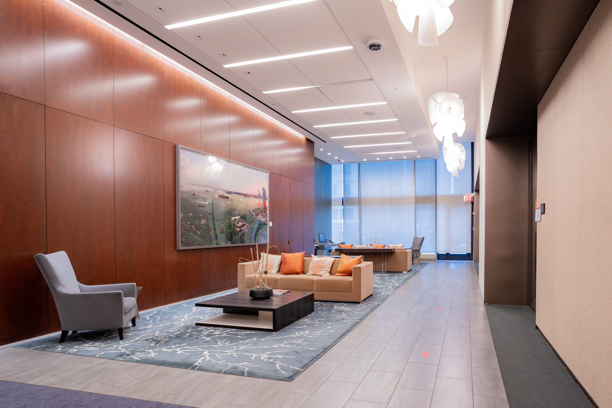Corporate Interiors
Lowenstein Sandler
Law Firm Lobbies
Location 1251 6th Ave, New York, NY
Project Size 30,000 SF
JRM Construction Management completed a demo and full renovation of Lowenstein Sandler’s office space, spanning two floors of a New York City high-rise.
Working closely with Marner Architecture and AMA Consulting Engineers, the team created a sleek, modern space which features a larger reception area, a new mailroom, two executive conference rooms with Newmat ceilings, a large pantry for food service and catering, a wood-paneled executive foyer with limestone tile, and oval-shaped break-out work areas.
The new materials were selected to match existing ones so the new and old would blend together seamlessly.
Portfolio Sectors


