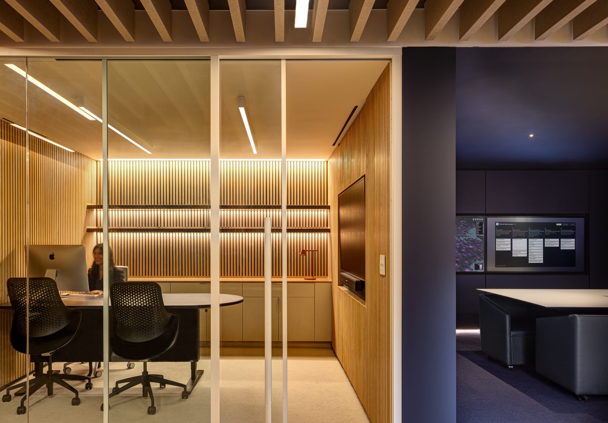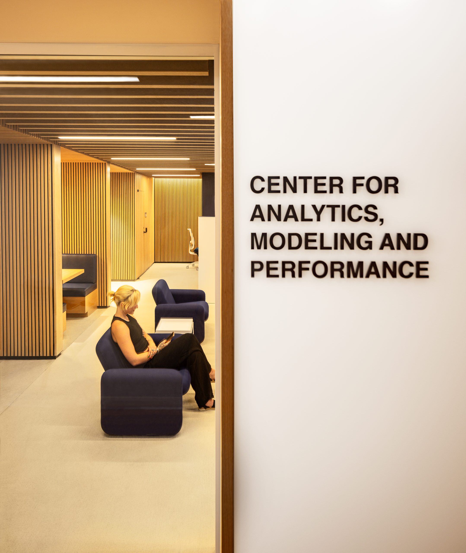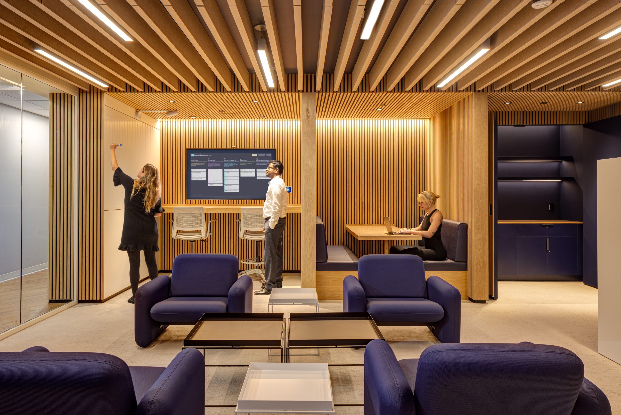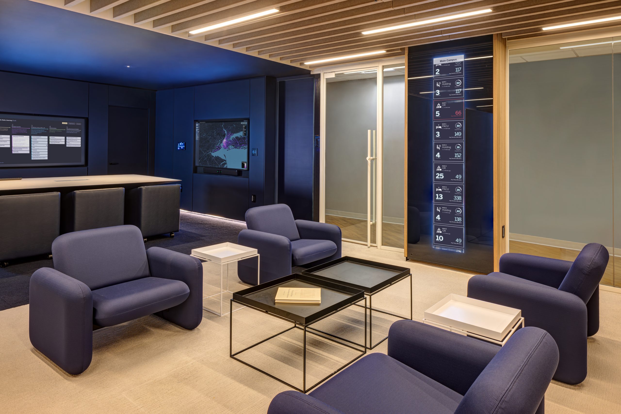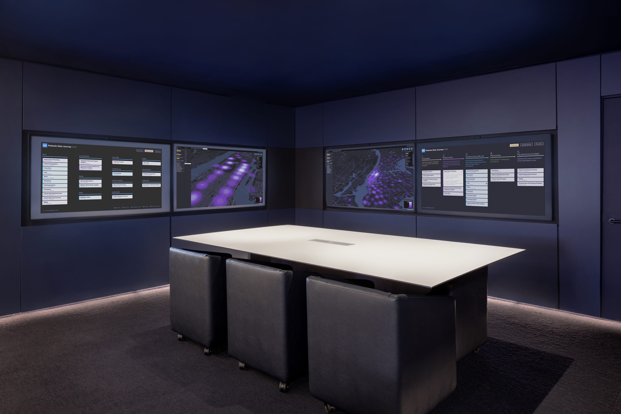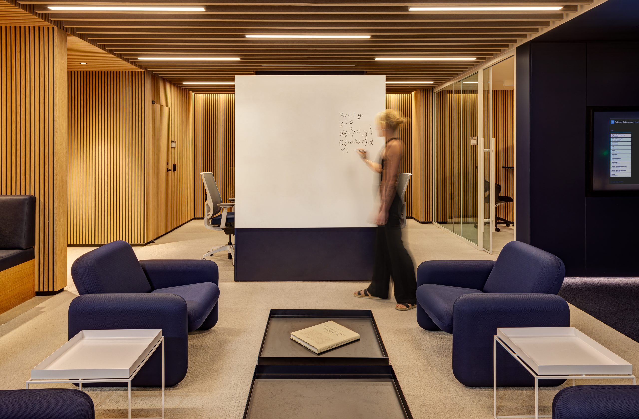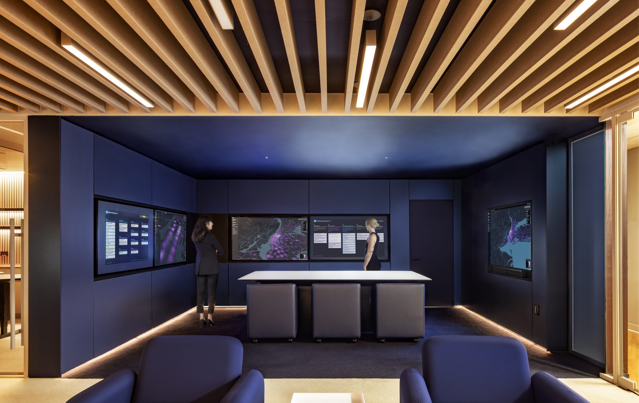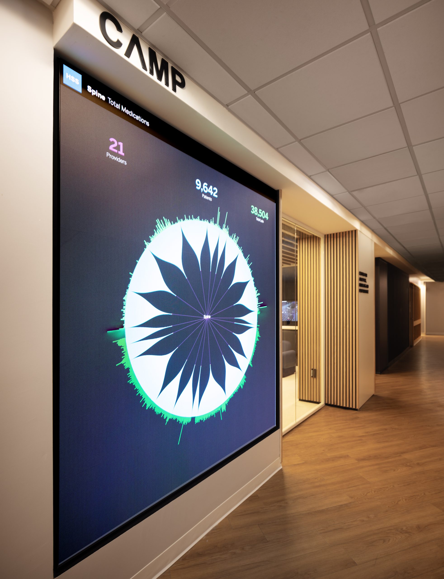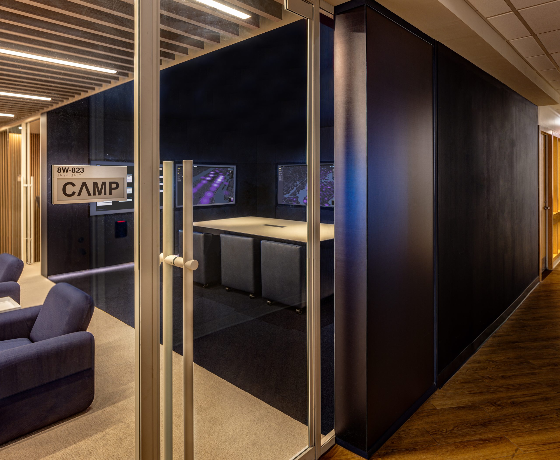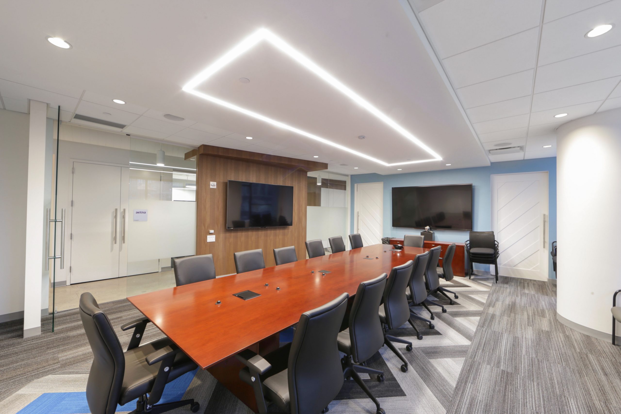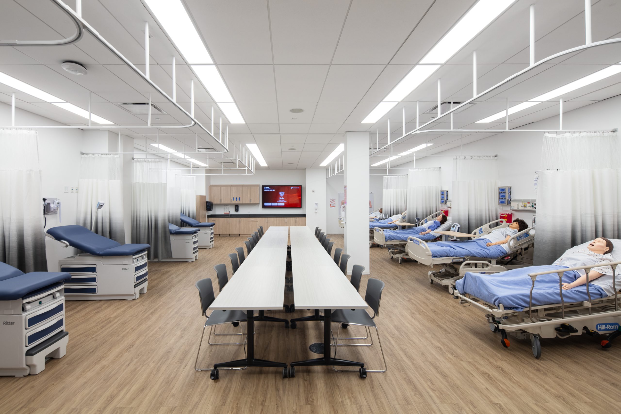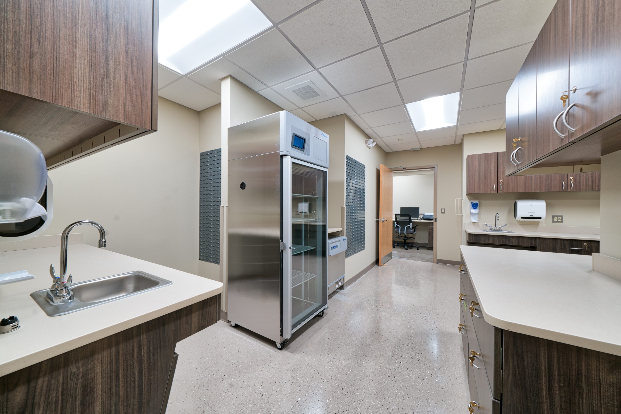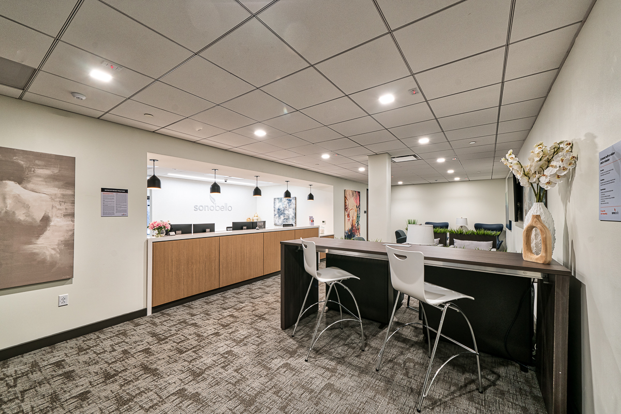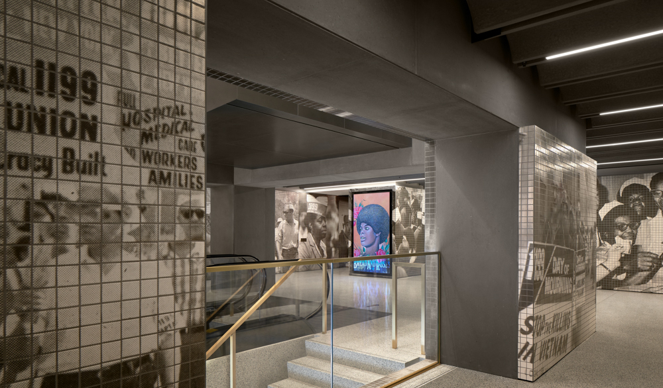Hospital for Special Surgery
Location 535 E 70th St, New York, NY
JRM Construction Management completed the Center for Analytics, Modeling, and Performance (CAMP) space at the renowned Hospital for Special Surgery (HSS) located at 535 E 70th St. The project, in collaboration with client HSS, showcases a state-of-the-art facility designed to elevate musculoskeletal care and research capabilities.
The newly constructed CAMP encompasses 3,045 square feet and introduces a range of dynamic features, including a spacious data visualization and conference area, private executive offices, collaborative huddle spaces equipped with video conferencing capabilities, open seating zones with individual workstations, and a modern IT/AV Closet. The facility is fully equipped with cutting-edge technology, enhancing HSS’ commitment to advancing the quality of musculoskeletal care through research and innovation.
Throughout the project, JRM Construction Management implemented minor alterations to existing surrounding offices, strategically facilitating the decanting of HSS staff before the primary CAMP construction phase. Working within occupied and sensitive areas posed challenges, particularly given the proximity to the hospital’s active C-suite. JRM played a crucial role in reconfiguring the mechanical, electrical, and plumbing (MEP) systems to align with post-demolition conditions, complementing concurrent MEP projects throughout the hospital.
Key MEP contributions include the installation of three new fan coil units integrated into the hospital’s Building Management System (BMS), incorporation of two water filtration units in pantry areas, and implementation of a standalone lighting control system. The project also involved a complex rerouting of an existing water riser, a critical component supplying water to the hospital’s central sterile, necessitating close coordination with HSS facilities and stringent safety measures to ensure uninterrupted surgical procedures.
The finishes for the CAMP project are a testament to precision and excellence, featuring custom millwork cabinetry and furniture, including an innovative automatic rolling whiteboard millwork piece. Acoustical millwork paneling was applied to all walls, and the main lounge area ceiling showcased custom acoustical baffles to enhance sound control.
Portfolio Sectors

