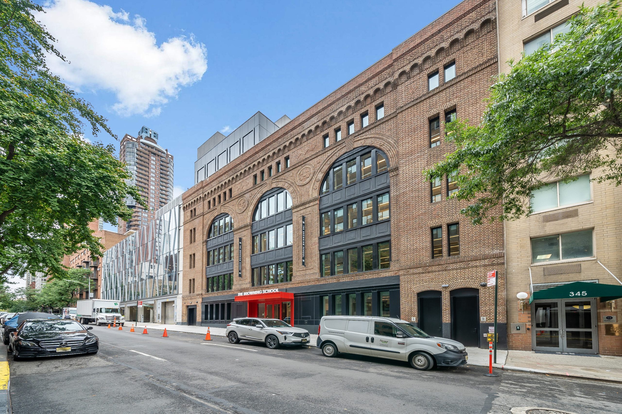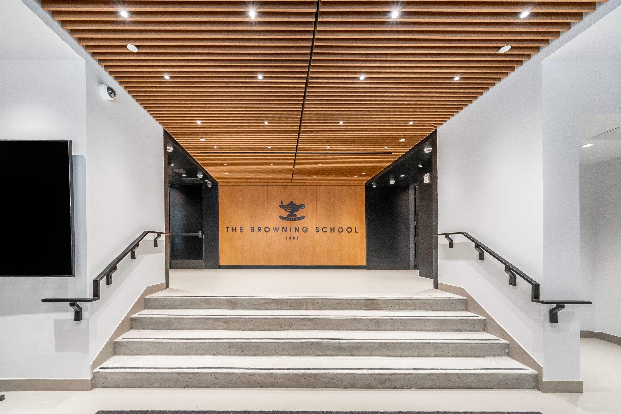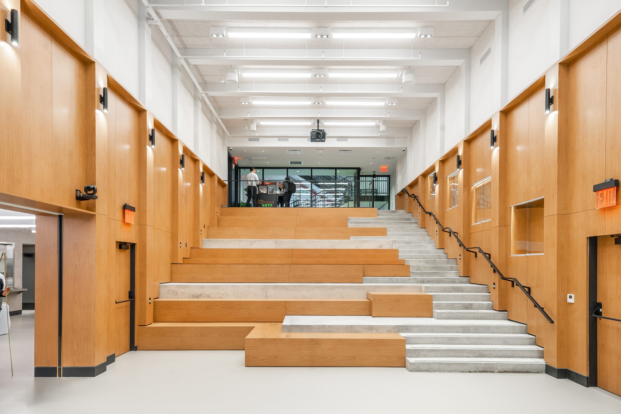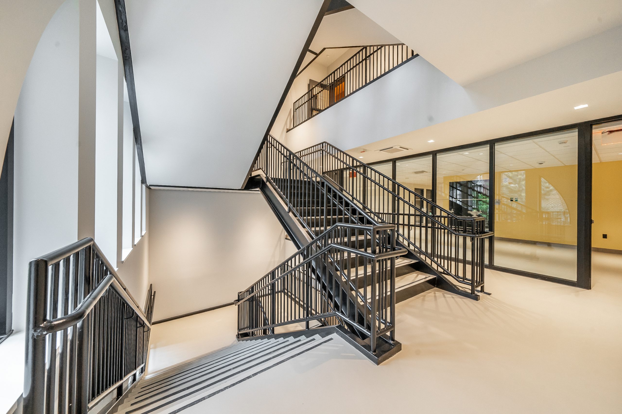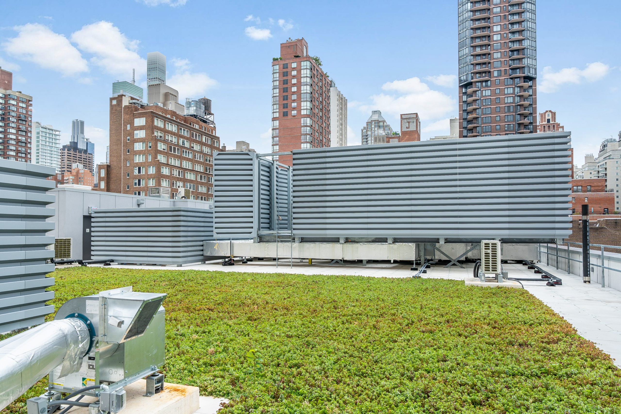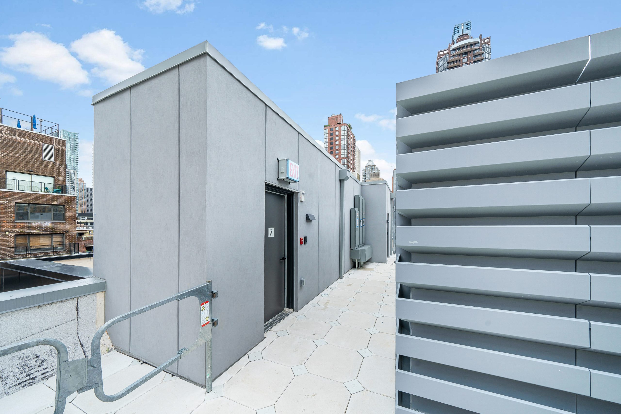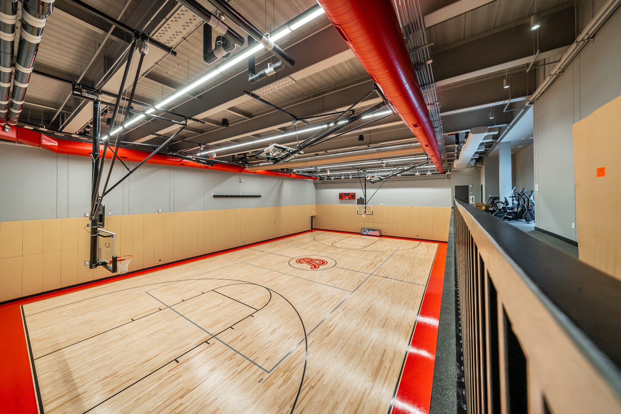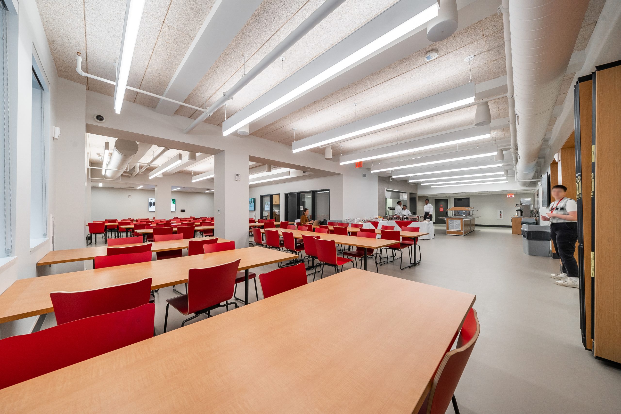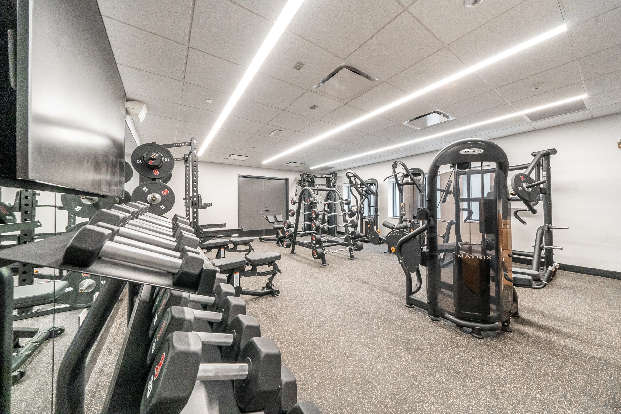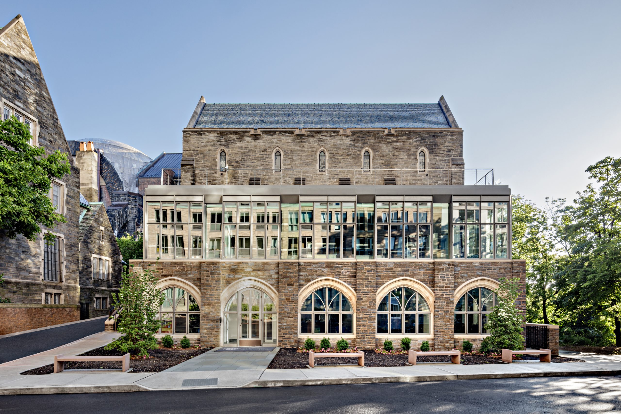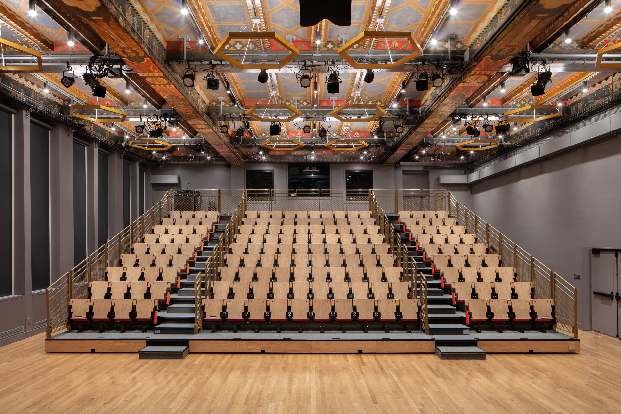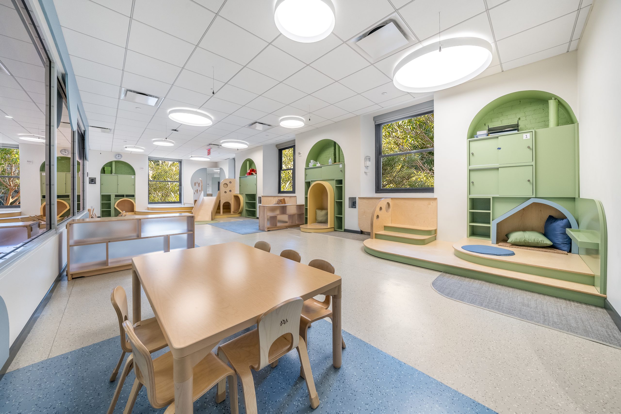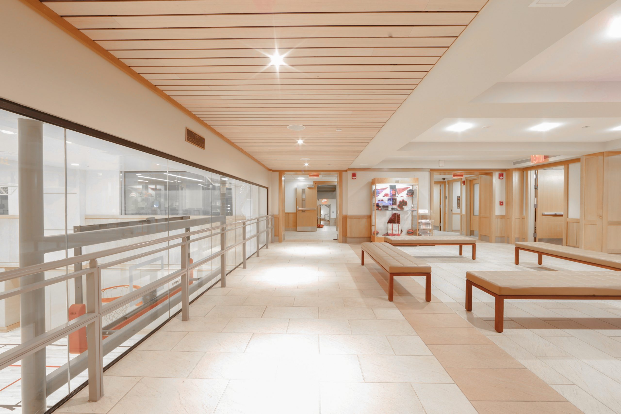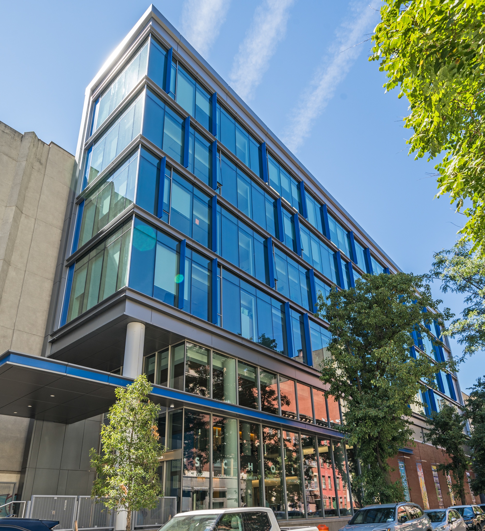The Browning School
Core & Shell LEED Gold
Location 337 E 64th St, New York, NY
Project Size 60,060 SF
JRM Construction Management is proud to have completed a transformative new $37M education facility for The Browning School, a leading K-12 private institution in New York City. The project involved the complete renovation of an existing five-story parking garage, along with a one-story overbuild featuring double-height ceilings to house a new gymnasium and versatile community spaces.
The state-of-the-art upper school facility now includes modern classrooms, advanced science laboratories, a spacious library, multi-purpose rooms, sleek administrative offices, a fully equipped kitchen, and a large dining hall. Extensive infrastructure upgrades were also completed, including new elevators, MEPS distribution systems, slab infills, and newly constructed staircases.
Key features include a dramatic double-height community common area, a fully modernized 64th Street façade, expansive new windows, and a sustainable green roof. This project reflects JRM’s expertise in delivering innovative, sustainable, and inspiring learning environments tailored to the needs of today’s students and educators.
Portfolio Sectors

