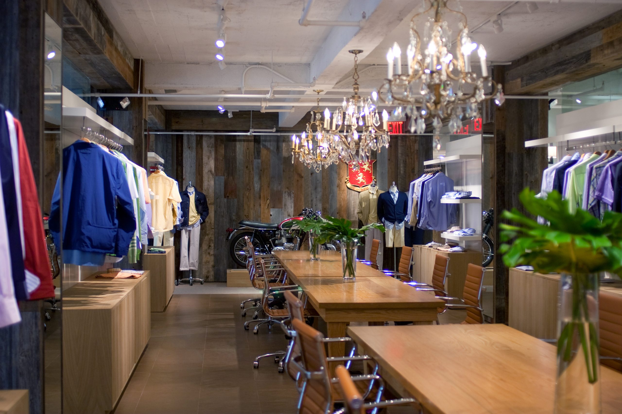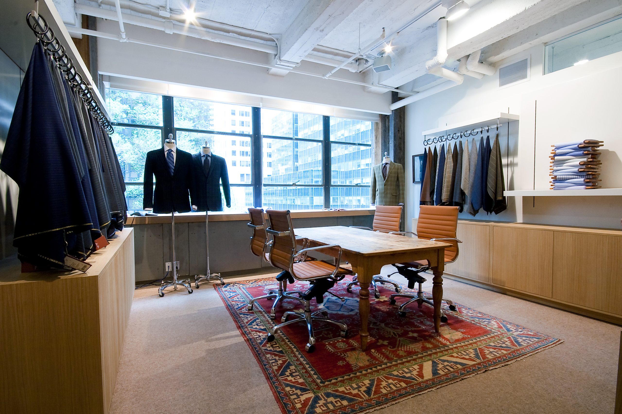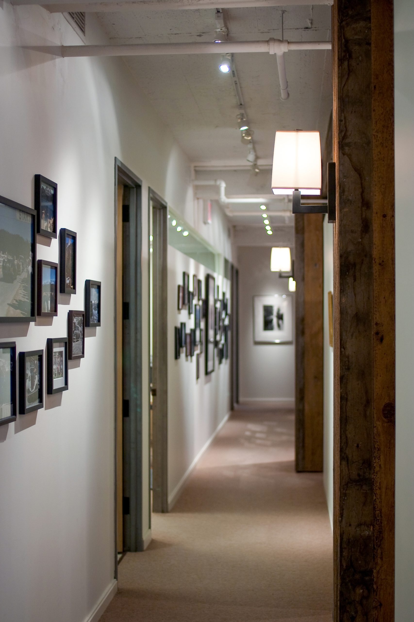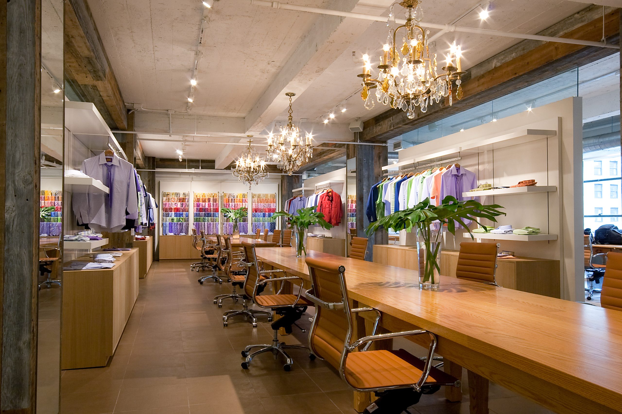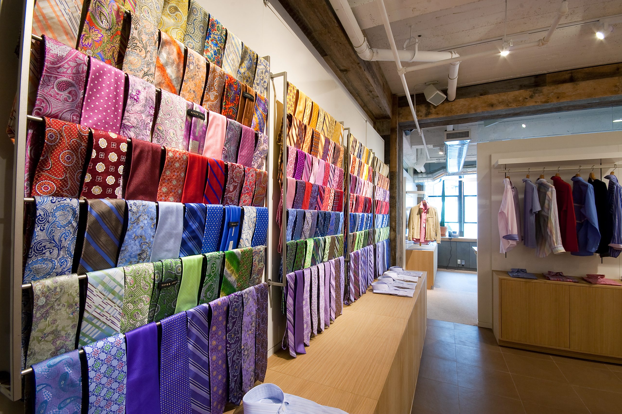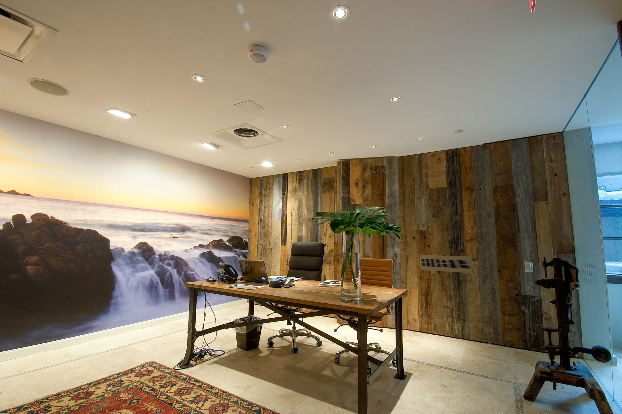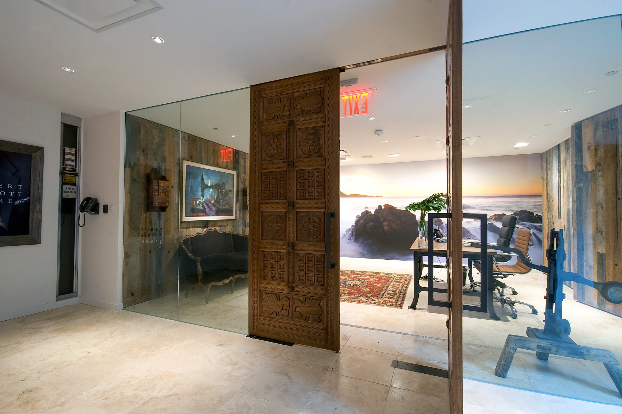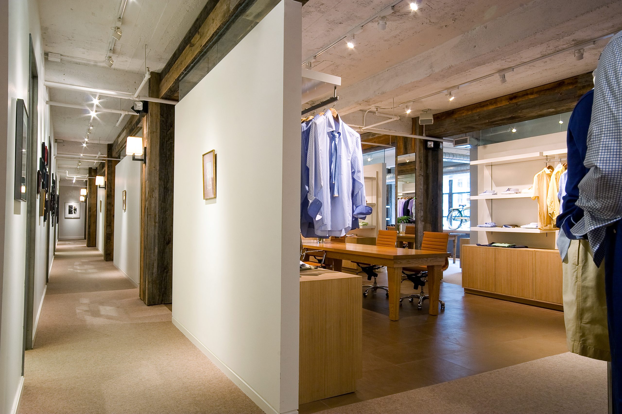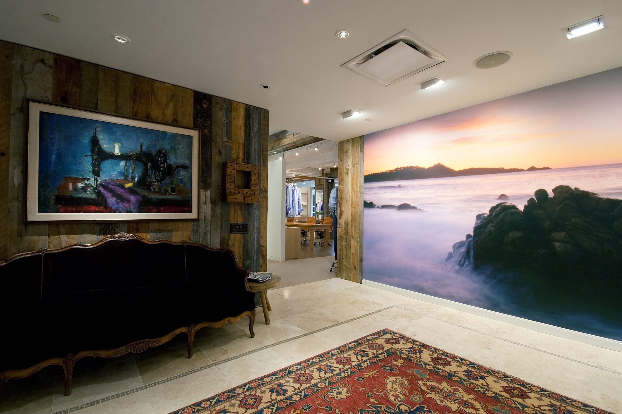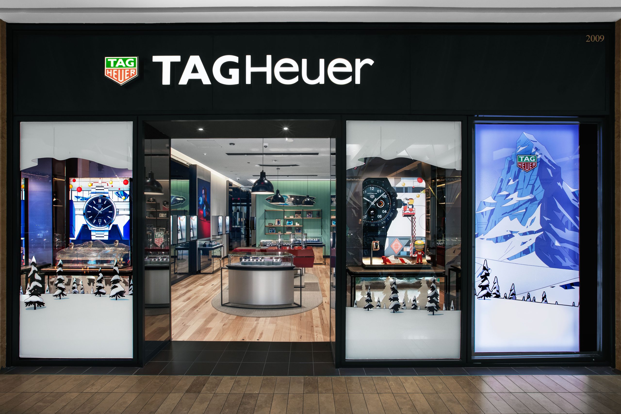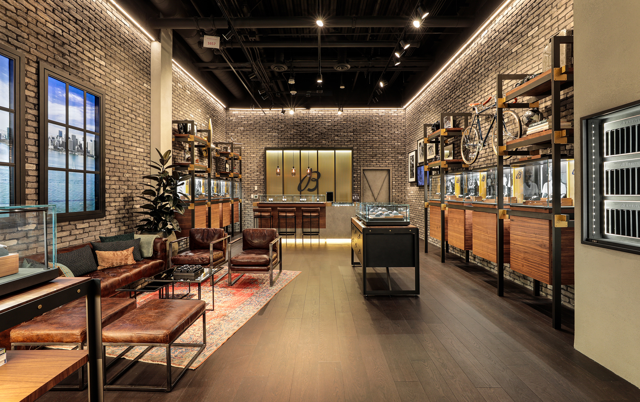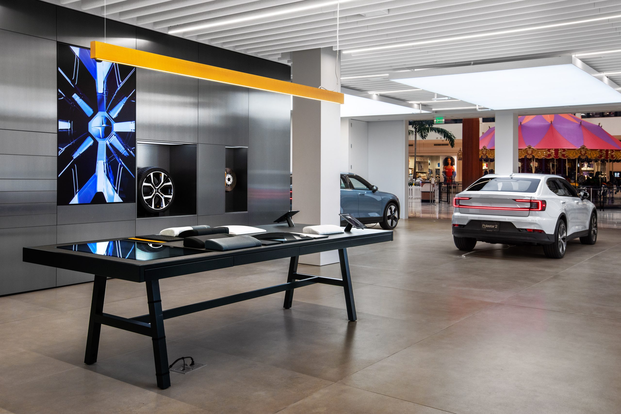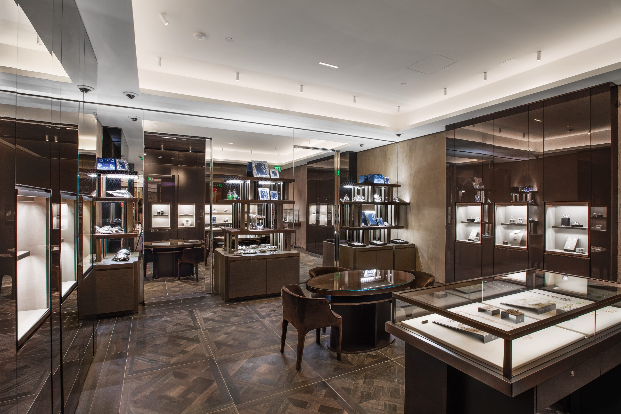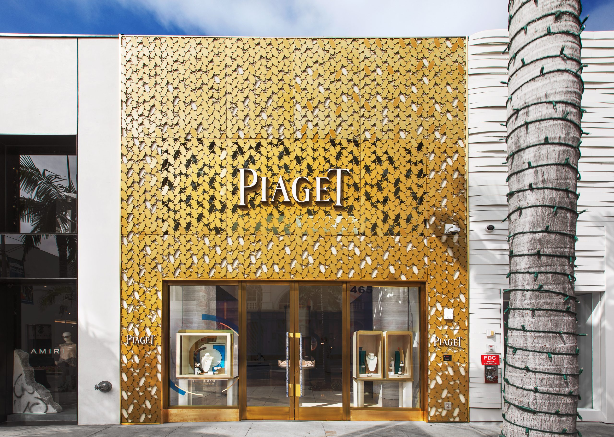Robert Talbott
Location 720 5th Ave, New York, NY
Project Size 10,000 SF
JRM Construction Management completed the interior build-out of a new showroom for luxury men’s wear designer Robert Talbott at 720 5th Avenue in New York City.
The 10,000 SF space was designed to match their original Carmel, California home and is divided into six areas utilizing a combination of rift white oak cabinets and white lacquer display panels with antique bronze accents.
JRM installed numerous display walls featuring glass transom to assist with sound control and hand-carved Indonesian-style doors flanked with floor-to-ceiling glass. The showroom features a full-size mural of the Carmel coastline, a waterfall-style tie display wall, and beams clad with reclaimed rustic barn wood hand selected from a fallen Vermont wood barn.
Additionally, JRM installed leather-textured porcelain stone floors, natural sisal carpets, and all-new lighting throughout the showroom.
Portfolio Sectors

