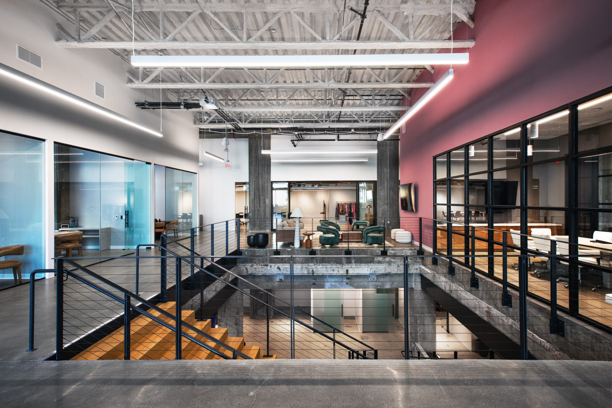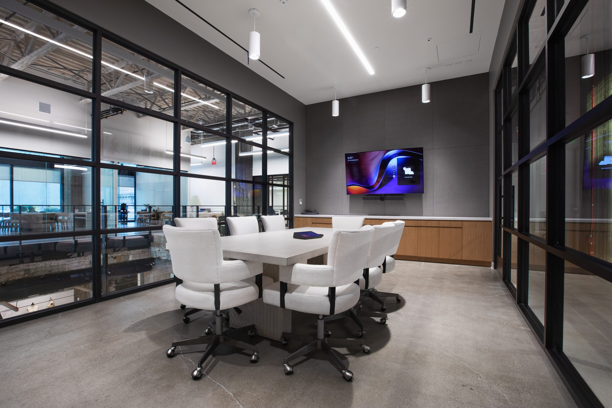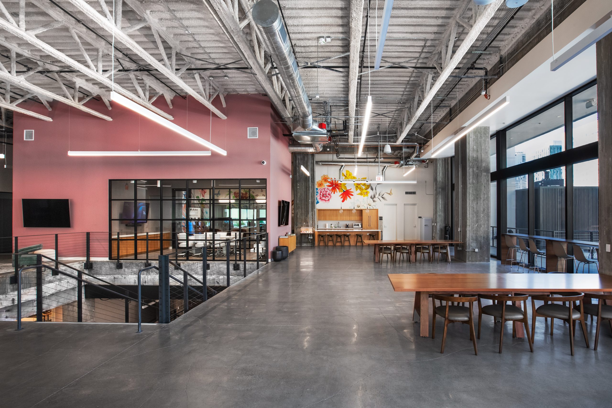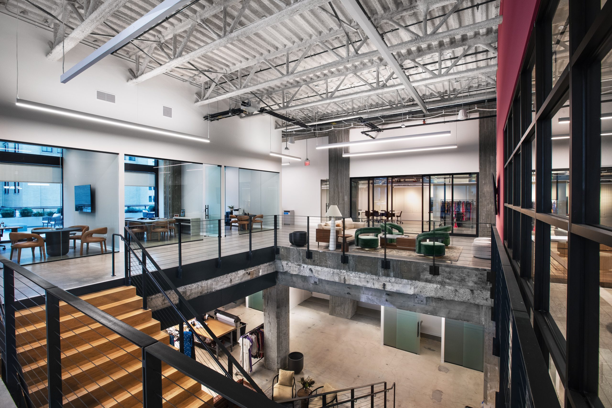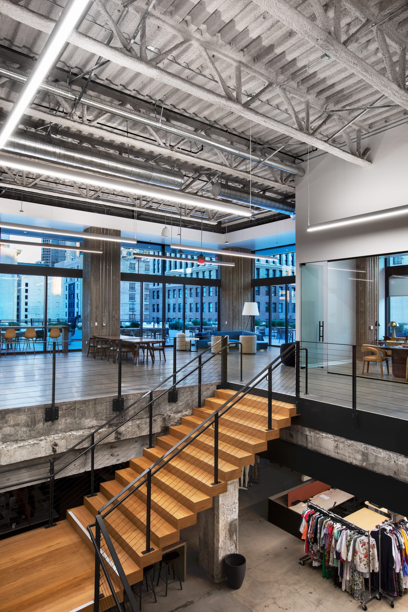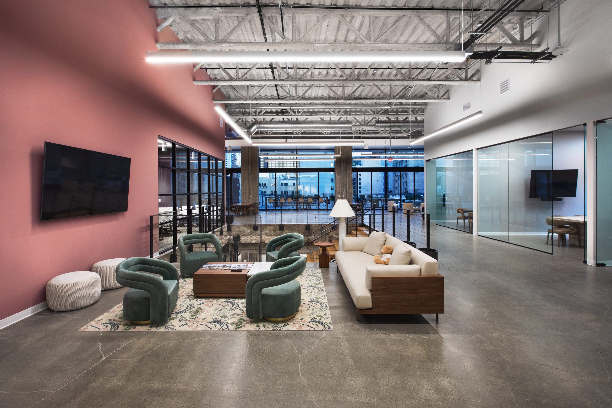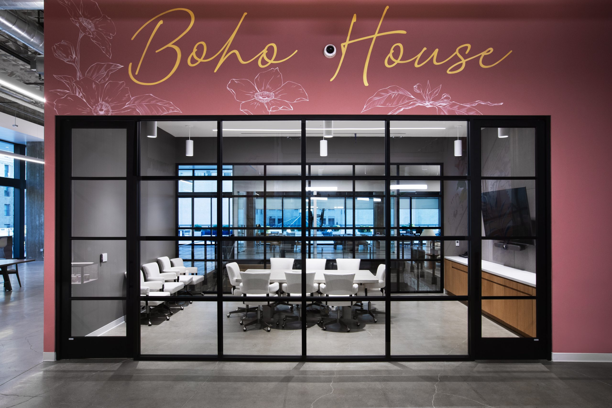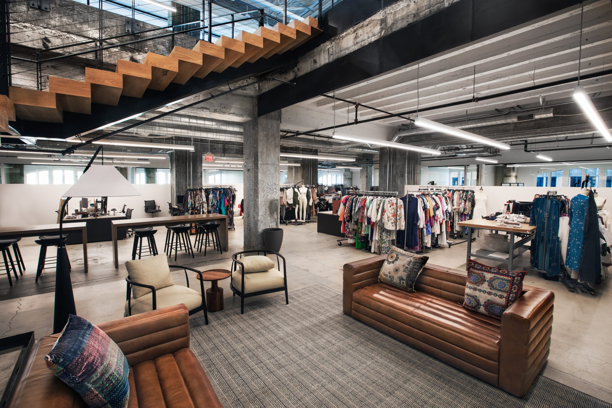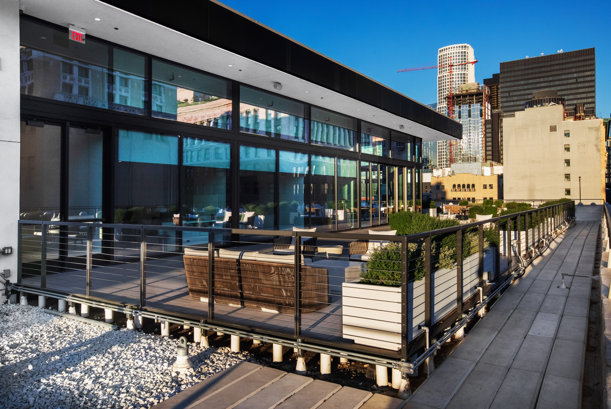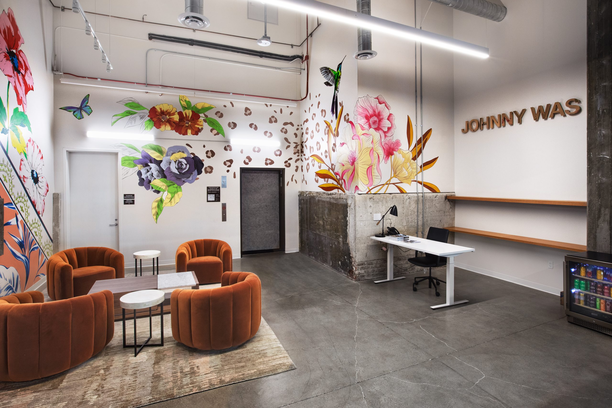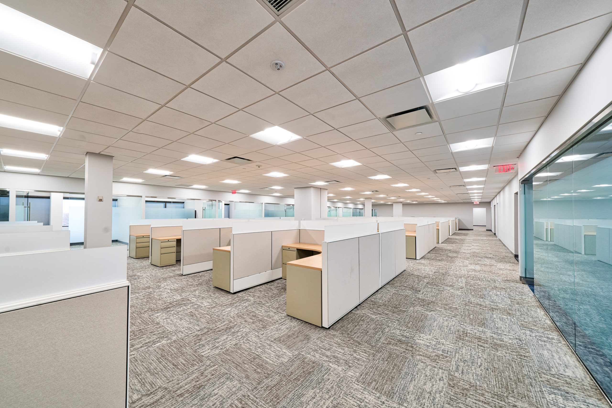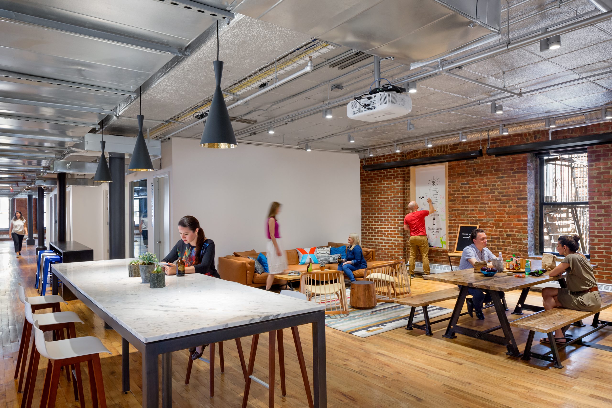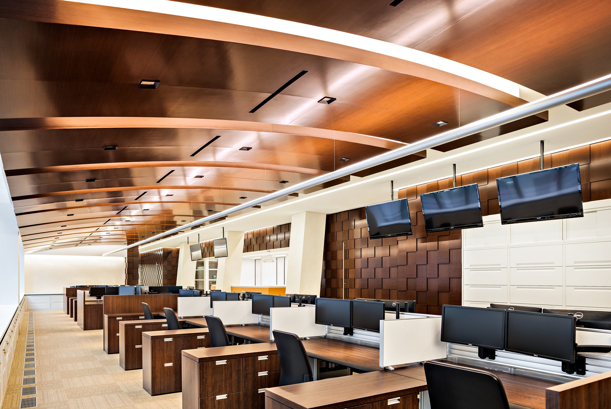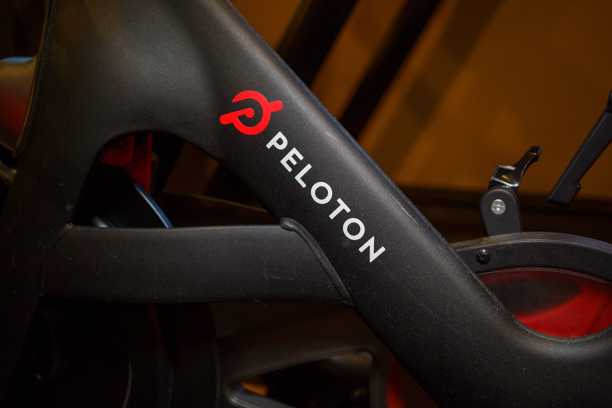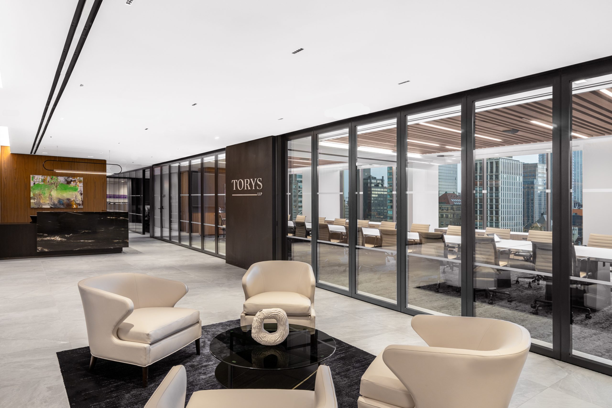Johnny Was
Location 712 S Olive St, Los Angeles, CA
Project Size 26,850 SF
JRM Construction West completed a stunning 2-floor interior build-out of the new Johnn Was headquarters in Los Angeles, CA. The new space for the international women’s fashion and lifestyle brand serves as the retailer’s client-facing showroom and main offices.
Across the 7th-floor penthouse, JRM constructed a contemporary new reception area, elevator lobby, coffee lounge, and showroom space. The new 6th-floor space houses a cafe pantry, a lounge area, and storage rooms.
Additionally, both floors feature state-of-the-art meeting rooms, open collaboration areas, and private offices. The finishes provide an industrial aesthetic to the offices and include concrete floors, open ceilings, storefront glass systems, and custom murals throughout the floors. JRM also upgraded the MEP and VRF systems to support Johnny Was’ operations.
Portfolio Sectors

