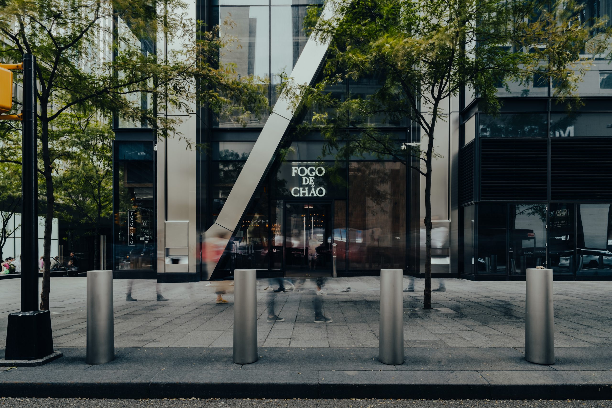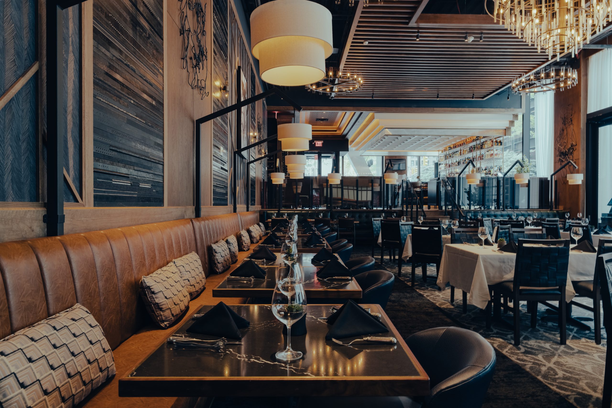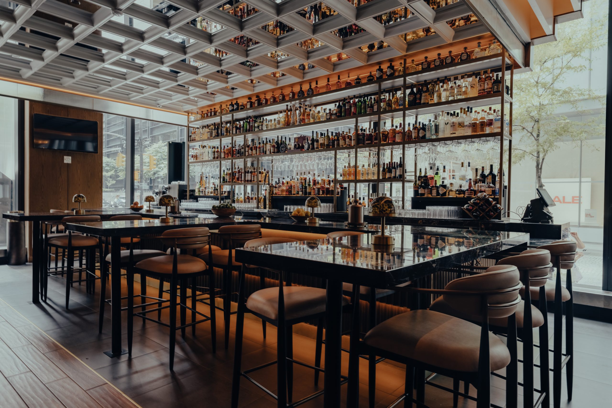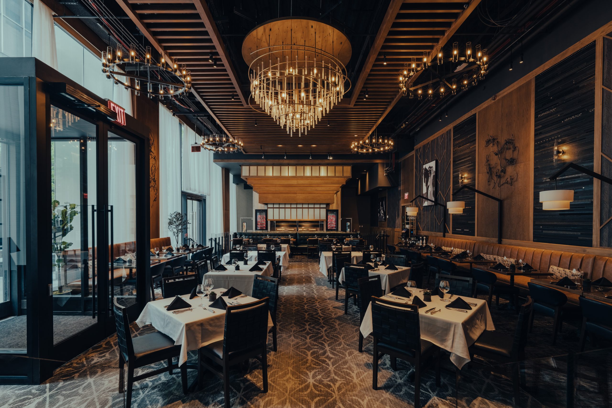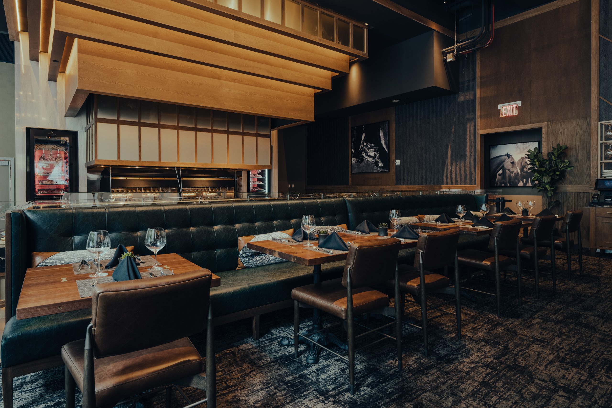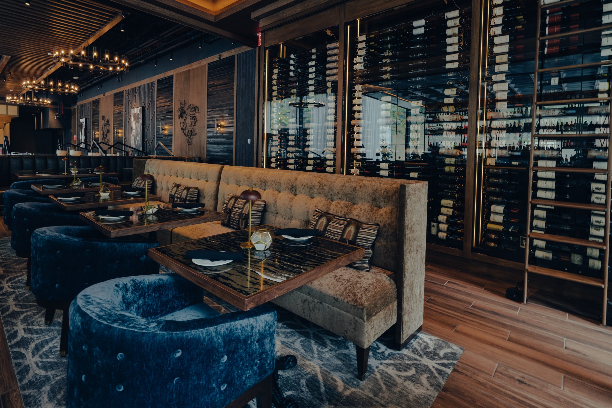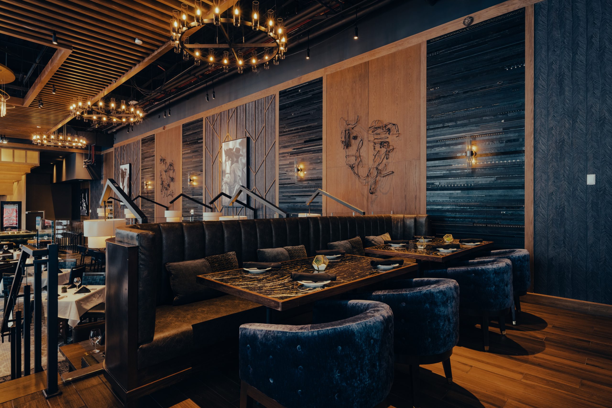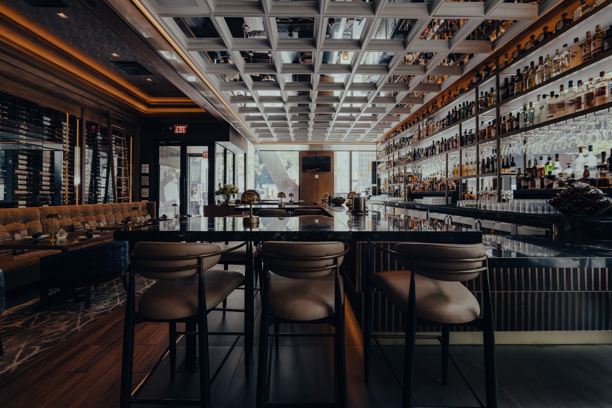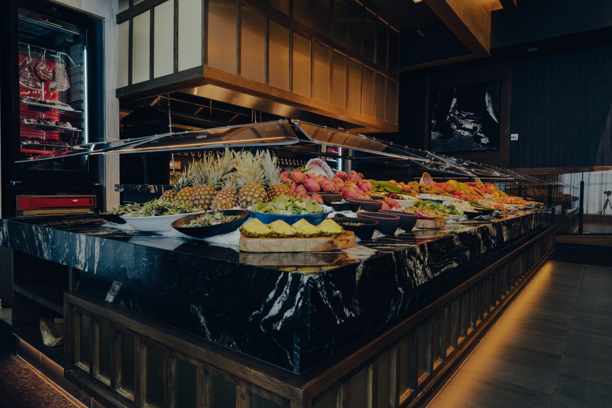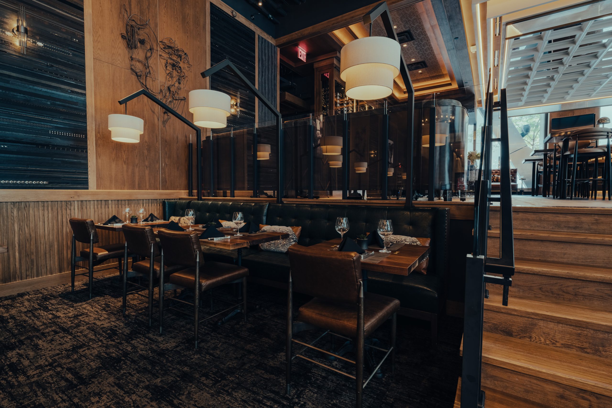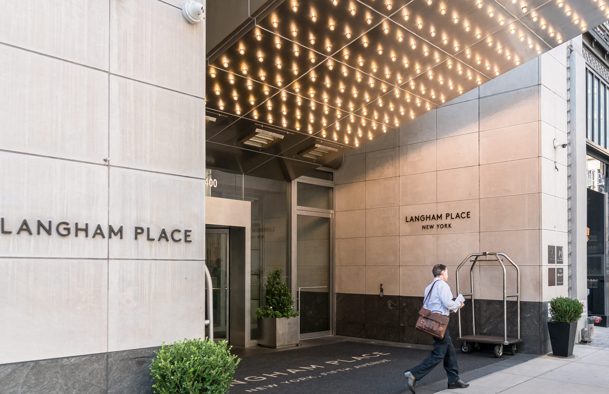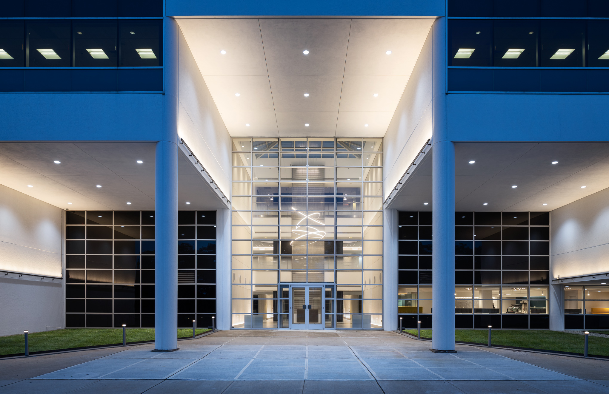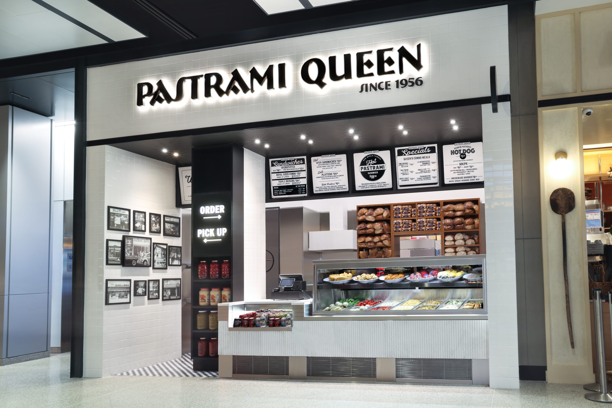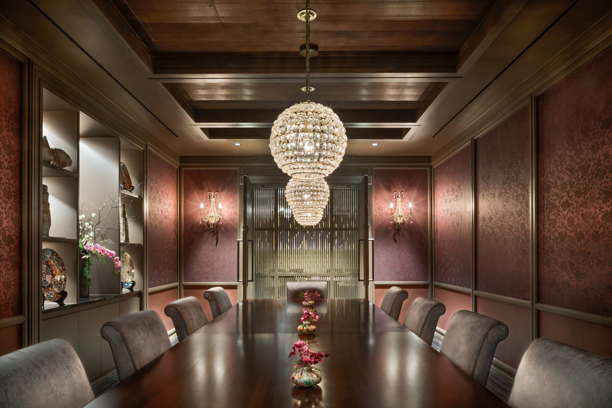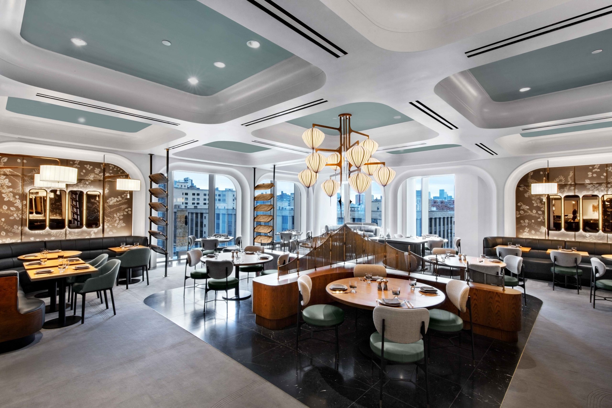Fogo de Chao
Location 3 World Trade Center, New York, NY
Project Size 6,550 SF
JRM Construction Management completed a stunning new Fogo de Chão restaurant at the World Trade Center complex in New York City. Collaborating closely with Harrison Architects, WSP Structural Engineering, and RTM Engineering Consultants, JRM oversaw every aspect of the build-out, from installing a new kitchen and mechanical mezzanine to creating a stylish dining room, restrooms, and bar.
Notable highlights include extensive millwork on walls and ceilings, distinctive metal-and-glass partitions, and high-end finishes that elevate key focal points such as the bar, market table, and churrasco grill. State-of-the-art MEP systems ensure smooth operations while reflecting Fogo de Chão’s renowned commitment to quality. The result is an upscale dining environment worthy of the chain’s global reputation, adding another premier location to Fogo de Chão’s celebrated portfolio.
Portfolio Sectors

