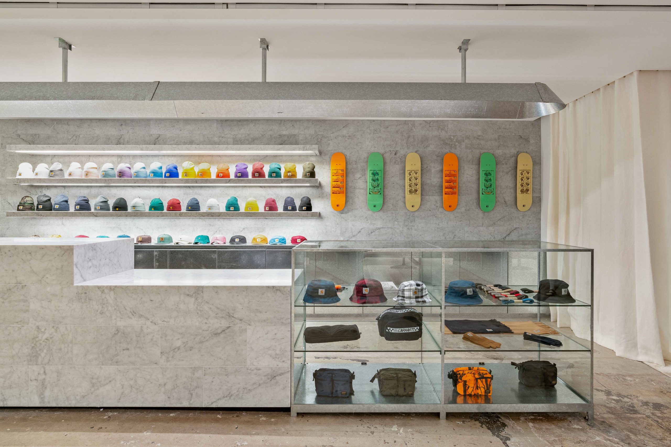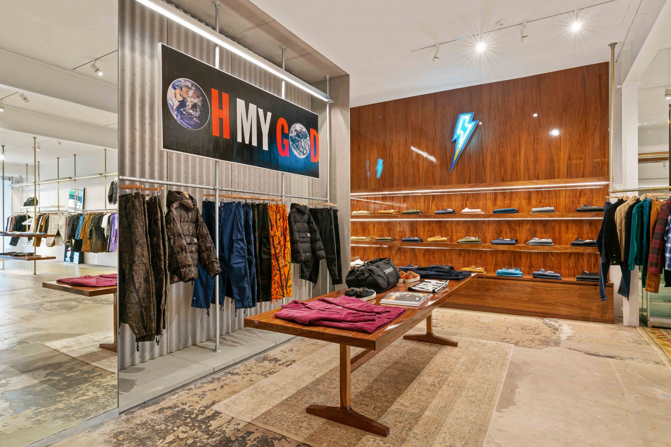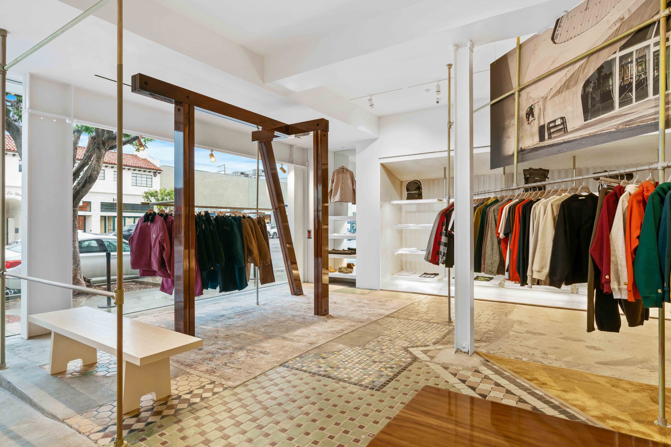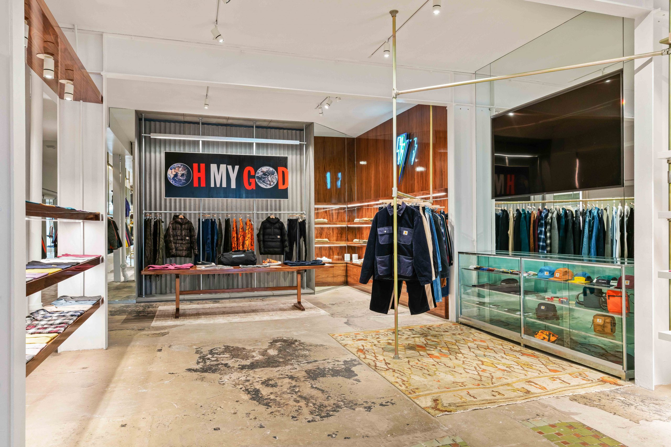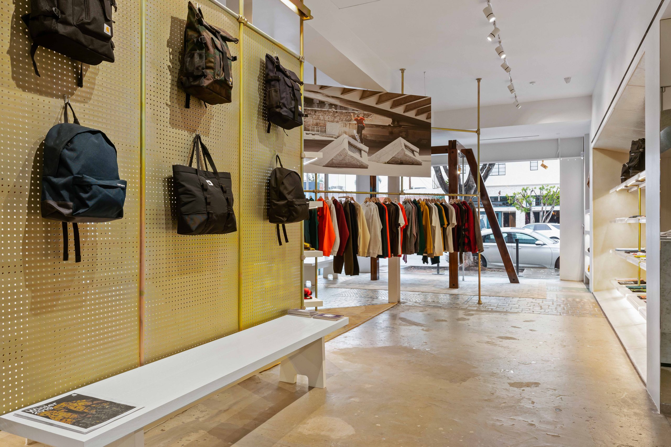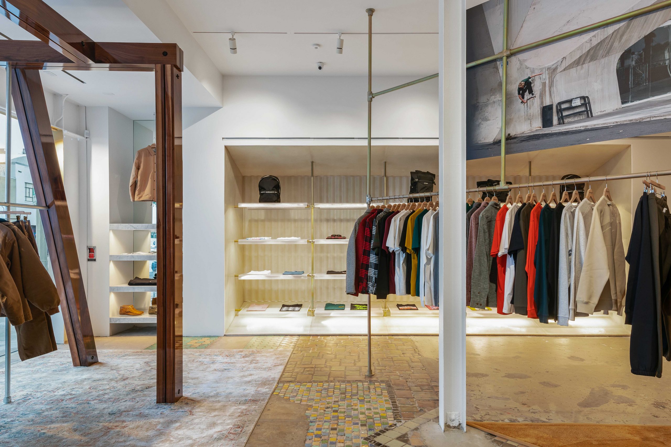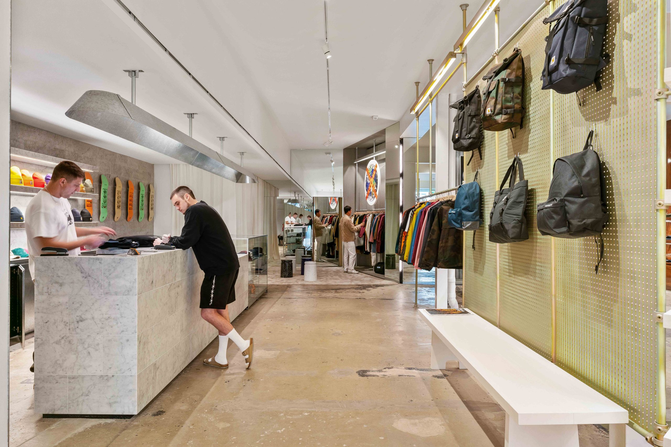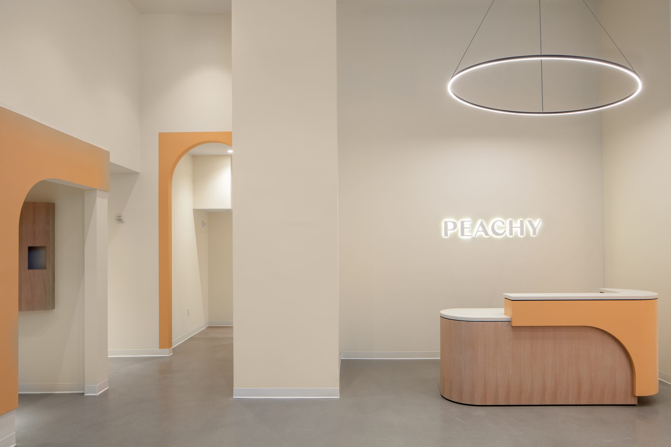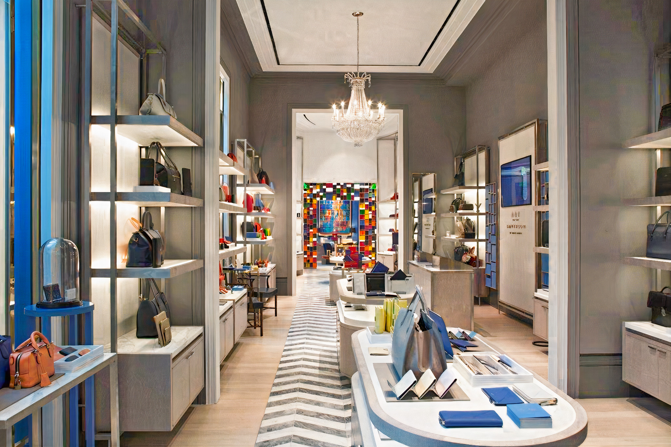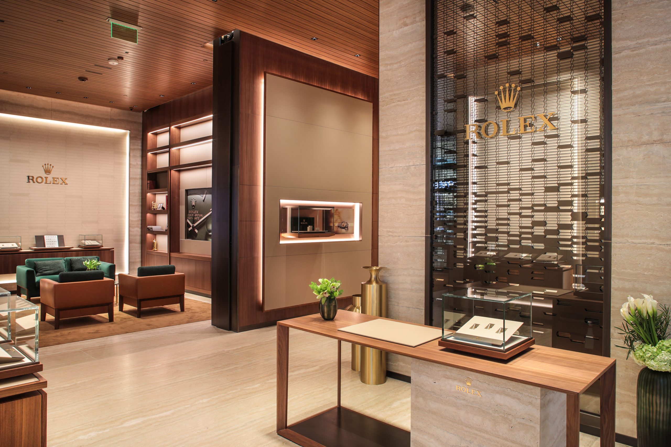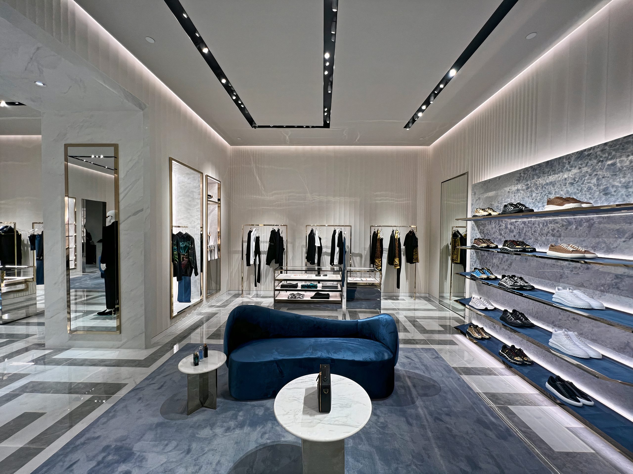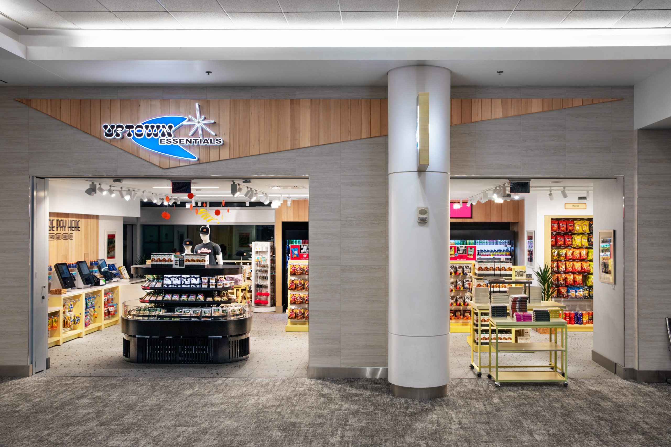Carhartt WIP
Location 136 S La Brea Ave, Los Angeles, CA
Project Size 2,800 SF
JRM Construction West completed the 2,800 SF interior fit-out of Carhartt’s new retail space in Los Angeles, California. The new space features a sales area, cashwrap, fitting rooms, stock room renovations, and minor layout modifications.
The project scope included heavy millwork and fixture components, including the installation of fiberglass, wood locker panels, galvanized zinc cabinetry, floating stone shelves, and a marble tile wall.
In addition, the storefront was completely upgraded, and JRM performed mechanical, lighting, and finish upgrades throughout. JRM coordinated closely with Carhartt WIP and project architect, KATZ Architecture, to ensure project goals for the space were met.
Portfolio Sectors

