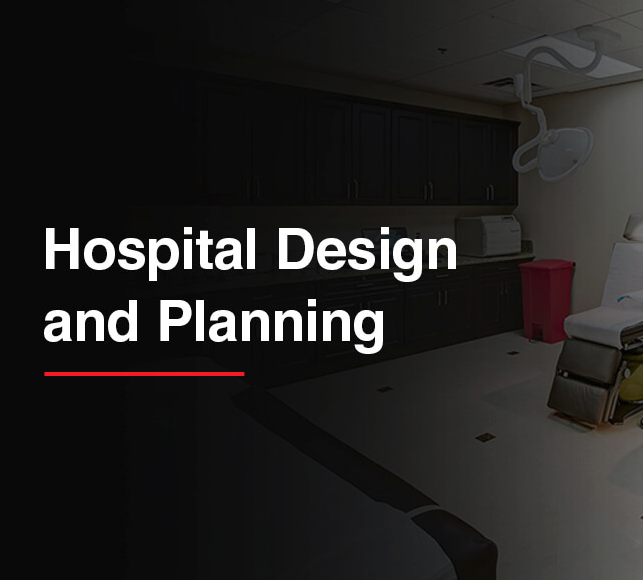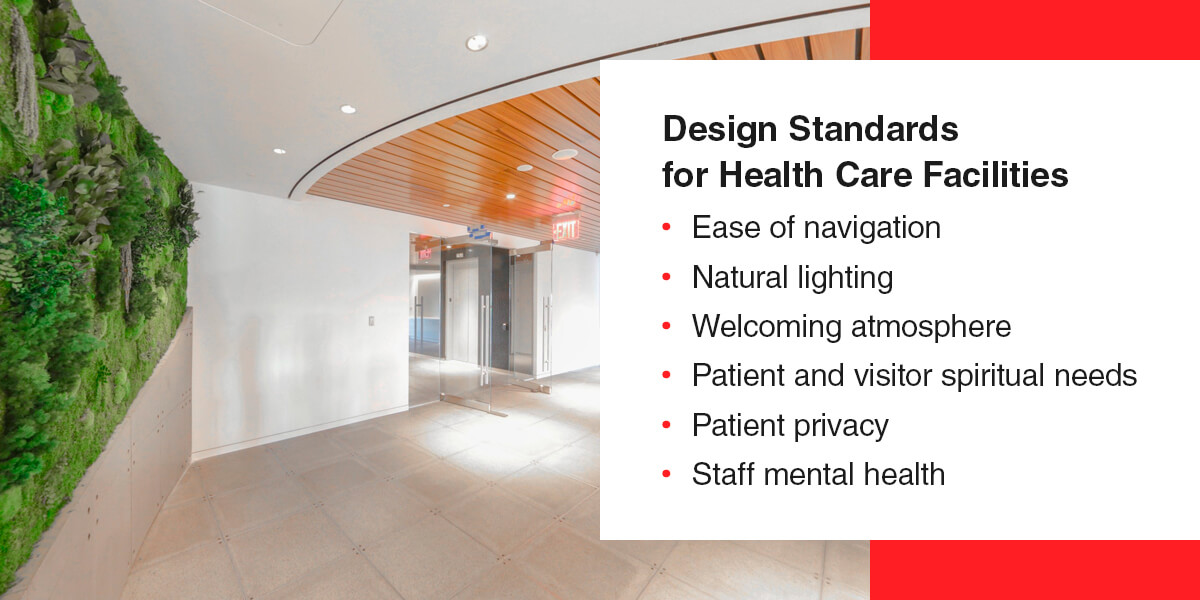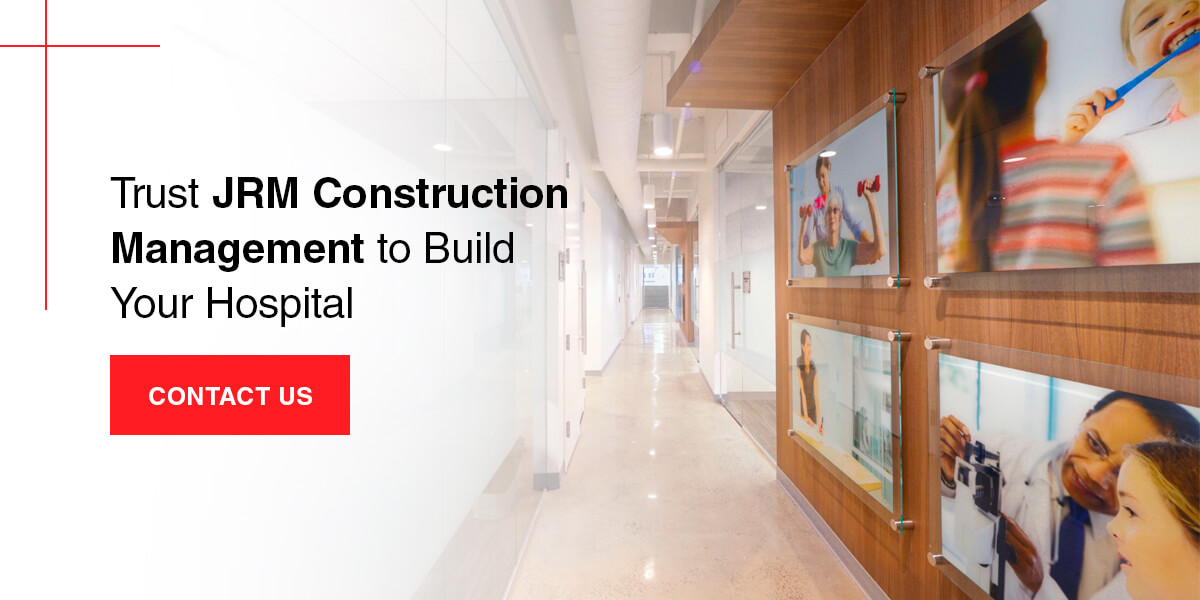Hospital Design and Planning Guide

05/14/2024
Hospital Design and Planning
Planning an effective hospital requires a complex set of considerations. You must juggle the needs of your patients, staff and hospital guests.
You’ll also need to integrate complex technology effectively across various departments while keeping the layout functional and easy to use for all parties.
To help you get started with the hospital planning process, this page provides an overview of hospital design, layout and building guidelines. With efficient planning, you can construct a hospital that suits your staff’s and patients’ needs.
Construction Guidelines for Hospitals
Hospitals must fulfill several regulatory requirements. As such, the first things to consider while planning your facility are the legal guidelines for the design and construction of hospitals, which include:
- FGI Guidelines: Hospitals should follow the recommendations set forth by the Facility Guidelines Institute (FGI). Many regulatory agencies use the FGI Guidelines to guide the approval and accreditation process for hospitals.
- State requirements: Most hospitals — other than federal facilities — must be licensed by the state or local government. Often, the FGI Guidelines inform state regulations.
- ADA regulations: The Americans with Disabilities Act (ADA) outlines a set of regulations for the accessibility of buildings. Further, the ADA provides guidelines specifically for health care facilities.
- Additional standards: Other standards and requirements that can affect hospitals include The Joint Commission and the Occupational Safety and Health Administration (OSHA) regulations, specifically for laboratory areas.
As you begin planning, follow these guidelines to hospital design to ensure your health care facility is up to code and meets all legal requirements.
Technology Planning for Hospitals
One of the most complex pieces involved in the construction of hospitals is the effective integration of technology. Consider your hospital’s unique technological needs from the earliest construction stages to facilitate an effective design that will serve you through many years of operation. When planning your tech layout, keep the following factors in mind:
- Accessibility of mechanical and electrical systems: Your hospital will need to adapt to ever-changing needs. Technology will update, and medical standards will improve to reflect new discoveries. Support this adaptability by ensuring easy access to all mechanical and electrical systems.
- Efficient material transport systems: Hospitals have many materials — from food and medical supplies to computers and waste — they must transport throughout the building. Create an efficient and accessible network of elevators and chutes to streamline the transfer of materials. Separate these networks from patient and visitor areas.
- Placement of heavy equipment: Determine the most strategic locations for specialized pieces of heavy equipment, such as MRI machines. You will need to replace large medical instruments occasionally, so place these pieces of technology towards the facility’s perimeter to allow for easy access.
- Future expansion: Your hospital needs to be able to grow to accommodate new departments and more patients — plan upfront for easy expansion to save valuable time and money down the line.
- Efficient layout: Group areas that require the same advanced equipment together. An efficient hospital layout design will set the foundation for a successful health care facility.
Recommendations for an Effective Hospital Layout
A practical layout is one of the most important aspects of a successful hospital. Because your facility will integrate many complex operations, you should thoughtfully design a layout long before construction begins. Some tips for an effective hospital layout design include:
- Consider the different functional areas: Your hospital will have various functional areas, including inpatient rooms, outpatient facilities, intensive care units, administrative areas and cafeterias, to name a few. You will move patients and supplies between particular spaces more frequently than others. Place these areas close together for the most efficient layout. For example, place the emergency room and operating rooms near each other so you can quickly transport new patients to emergency surgery as needed.
- Separate inpatient and outpatient areas: Make your hospital easy to navigate by placing outpatient facilities on the first floor or near entrances and exits.
- Strategically place nurses’ stations: Nurses’ stations serve a critical role in the everyday function of your hospital. Place these units in locations that allow quick and easy movement between the station and patient rooms. Additionally, consider requirements set out in the Health Insurance Portability and Accessibility Act of 1996 (HIPAA) while designing these stations. Because your staff will frequently access sensitive patient data at nursing units, design the layout to facilitate patient privacy.
- Incorporate enough housekeeping spaces and storage rooms: To facilitate cleanliness and help nurses quickly access the supplies they need while working with patients, integrate several housekeeping spaces and storage rooms into your hospital’s layout.
- Remember parking lots and waiting rooms: Create ample space for parking lots and waiting rooms to improve the experience for patients, visitors and staff. Additionally, place waiting rooms near restrooms to anticipate visitors’ needs.
Design Standards for Health Care Facilities
Beyond the foundational elements of regulations, technology planning and layouts, hospitals should also implement thoughtful design standards to create a positive patient and visitor experience. Design guidelines for hospitals include:
- Ease of navigation: Implement design tactics that help visitors navigate your building as efficiently as possible. While having an intuitive layout will help with this, you can also use signage and multicolored lines or arrows to point visitors to frequently visited areas.
- Natural lighting: Your interior design should serve patients’ well-being. Exposure to natural light carries various health benefits, so include an abundance of natural light and windows in your design.
- Welcoming atmosphere: Likewise, craft your lobbies and front desk to soothe visitors. Take every opportunity to ease some of the stress from their shoulders and make them feel more comfortable.
- Patient and visitor spiritual needs: Many patients and visitors need to connect to their spiritual beliefs while in a hospital. Anticipate this and provide a space for them to pray or meditate.
- Patient privacy: Design elements can also facilitate patient privacy. For example, integrate curtains in spaces where you can’t separate patients with doors.
- Staff mental health: You should also keep your staff in mind while designing a hospital. Provide break rooms stocked with items to help them refuel in the middle of a taxing shift.




)