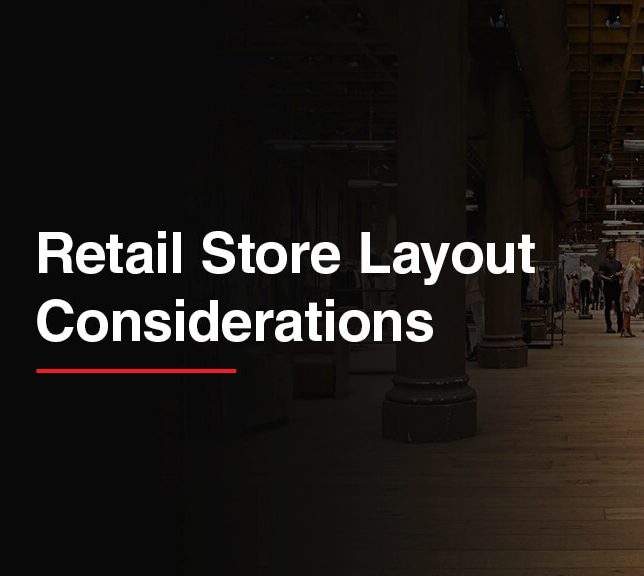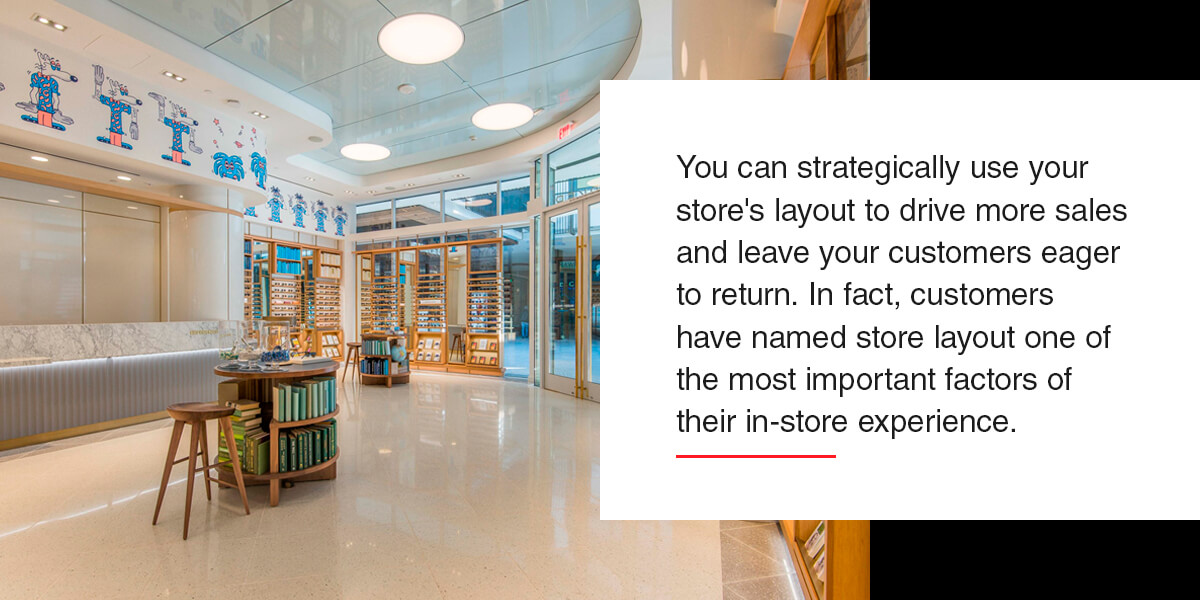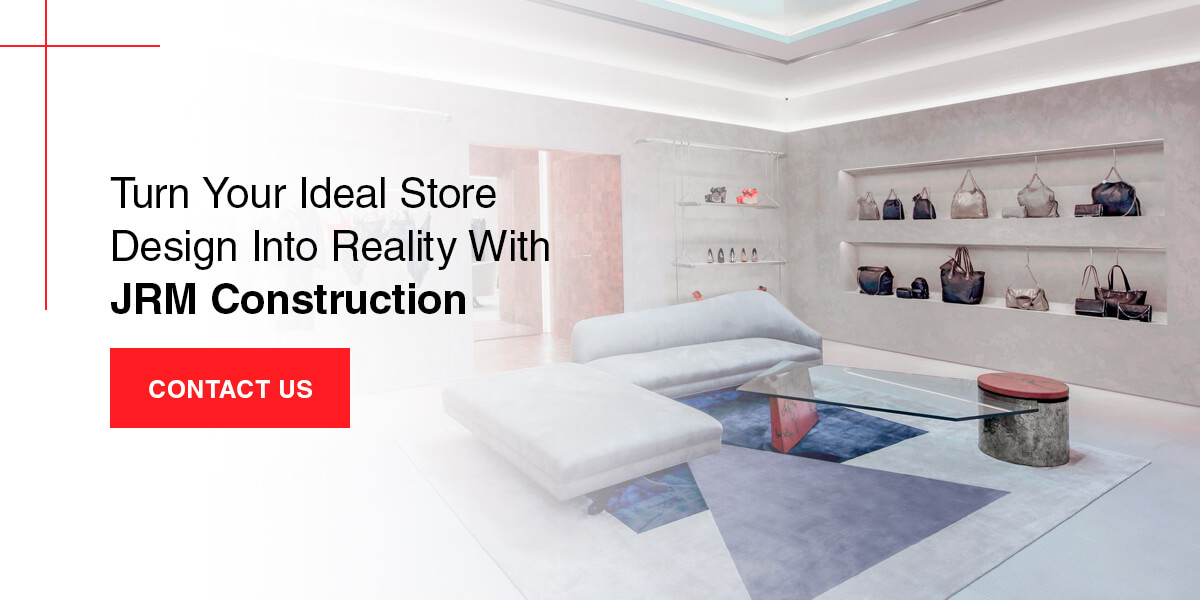Retail Store Layout Considerations

04/14/2022
Retail Store Layout Considerations
The layout of your retail store sets you up for success. A thoughtfully designed floor plan contributes to the shopping experience, and the more customers enjoy shopping in your store, the more likely they are to return. Additionally, strategic store layout can positively impact sales. If you want to design a store that maximizes your profits, read on for our top retail store layout considerations and guidance on creating your floor plan.
Considerations for Designing Your Retail Store
As you begin planning your retail store layout and design, you’ll need to consider legal regulations and key business factors. These considerations will help you stay up to code and drive maximum sales.
Regulatory Considerations
All retail stores must follow the International Building Code (IBC), which outlines a set of building safety and construction regulations. The regulations that most impact store layout are the requirements for accessibility and means of egress.
The Americans with Disabilities Act (ADA) outlines accessibility standards for all new buildings. To ensure everyone can access your store, you will need to consider accessibility from the start of the design process. For example, all paths of travel — including entrances, exits and aisles — must be open enough for people who use a wheelchair to navigate.
The IBC also outlines regulations for building evacuation routes, or egress, in an emergency. Your building will have a required number of exits based on its occupant load. Additionally, you will need to arrange your emergency exit routes according to the IBC.

Business Considerations
Your store design also contributes to business success. You can strategically use your store’s layout to drive more sales and leave your customers eager to return. In fact, customers have named store layout one of the most important factors of their in-store experience. To help drive customer satisfaction and success, keep the following considerations in mind:
- Customer experience: Customer flow refers to the ways shoppers move through a store. Create a positive shopping experience by planning your layout to work with natural customer flow.
- Product type: The goods you sell will also impact which layout is best. Customers shop for different products in different ways, and specific displays suit different kinds of goods. For example, rows of shelves might work great for displaying books, while islands of clothes racks could provide a creative layout for boutiques.
- Store size: Naturally, your layout will differ based on how much space you have available. A strategic layout plan lets you capitalize on every square foot.
With these considerations in mind, you can move on to planning your store’s layout.
Guide to Planning Your Retail Store Layout
Planning an effective store layout involves many moving parts. Use the following questions to help guide your decisions:
Which Type of Retail Store Layout Is Right for You?
You can look to common types of retail store layouts for a helpful framework. Five of the most popular types of retail store layouts are:
- Grid: A grid layout organizes the space into long aisles, one after the other. If you stock many types of goods, use a grid floor plan for maximum display space.
- Loop: A loop layout uses store fixtures and displays to carry the shoppers along a fixed loop throughout the store. One popular store that uses a loop floor plan is IKEA.
- Straight: A straight floor plan is like a grid layout but divided into sections. Instead of a series of long aisles, a straight layout arranges rows of merchandise into different sections stemming from the store’s central aisle.
- Free-flow: A free-flow layout is an open-ended floor plan that leaves you the freedom to arrange merchandise however you wish. A free-flow plan works well for luxury stores and retailers with fewer goods.
- Diagonal: A diagonal floor plan arranges the aisles diagonally to increase customers’ visibility of employees. Electronics and makeup stores, in particular, benefit from this line of sight, as shoppers test various products.
Some stores might also benefit from using two or more types of layouts. Consider the mix of merchandise your store sells, and ask yourself if your store might function most optimally by implementing multiple types of floor plans.
Where Should Your Checkout Area Go?
Once you’ve decided on your store’s overall layout, you’ll need to determine the most strategic location for your checkout area. Because most customers move counter-clockwise through a store, consider putting your checkout area to the left of the entrance.
Where Will Your Fixtures and Displays Go?
Everything from your fixed store features — shelves, fitting areas, restrooms, etc. — to your alterable displays should be placed strategically within your layout. A few ways you can use tables and shelves to increase sales include:
- High-engagement displays: Incorporate table or point-of-purchase displays to slow shoppers down and draw their interest. Place these displays in areas where you want to encourage more engagement. Examples include endcaps in grocery stores and shelves in checkout lines stocked with impulse buys.
- On-sale and seasonal sections: Dedicate one area of your store, usually in the back so customers have to walk through your regularly-priced merchandise, to on-sale merchandise. You’ll then want to place all limited-time merchandise in a highly visible spot.
- High-traffic wall: Use a wall towards the front of your store to draw shoppers’ eyes directly to your most popular and profitable products as soon as they walk into the store.
Tips for Arranging Your Retail Store
Now that you have a big-picture overview of retail store design considerations, here are a few tips to help you make the most of your store’s interior design:
- Leave ample walk-space: To facilitate the most pleasant customer experience possible, design aisles and displays so shoppers moving down an aisle will have plenty of space to walk without bumping into others who have stopped to look at a product.
- Implement cross-merchandising: Place products frequently bought together near each other to help drive sales.
- Leverage branding in all design elements: Every aspect of your store’s interior design should reflect your overall branding. Choose walls, flooring, shelves and tables that work together to create a unified brand.
- Test different positioning strategies: After opening your store, track how your layout and displays facilitate customer engagement and impact sales. Feel free to move displays around and test new floor plans as needed.
Turn Your Ideal Store Design Into Reality With JRM Construction
Your store’s layout is foundational to its success. Start your new retail store off on the right foot by building a well-designed space.
At JRM Construction Management, we use our expertise in architecture, construction, finance and technology to drive efficient, on-time construction results for your business. When you trust our team for your building projects, you can rest assured that we will complete construction as scheduled, enabling you to open your new retail location as soon as you planned.
Browse our past retail projects and contact an expert today to learn more about how we can build your new store location.



)